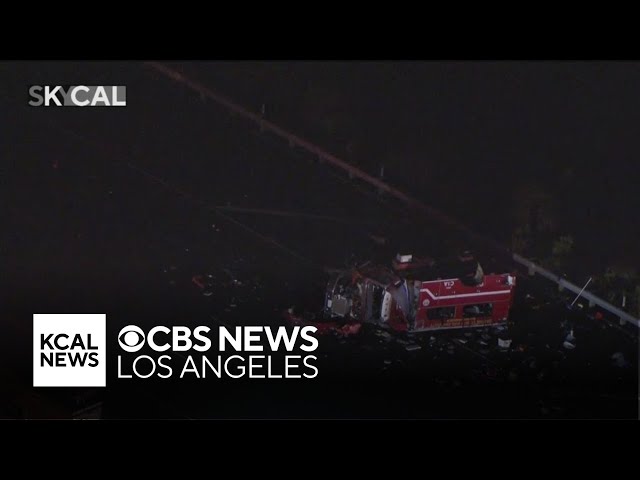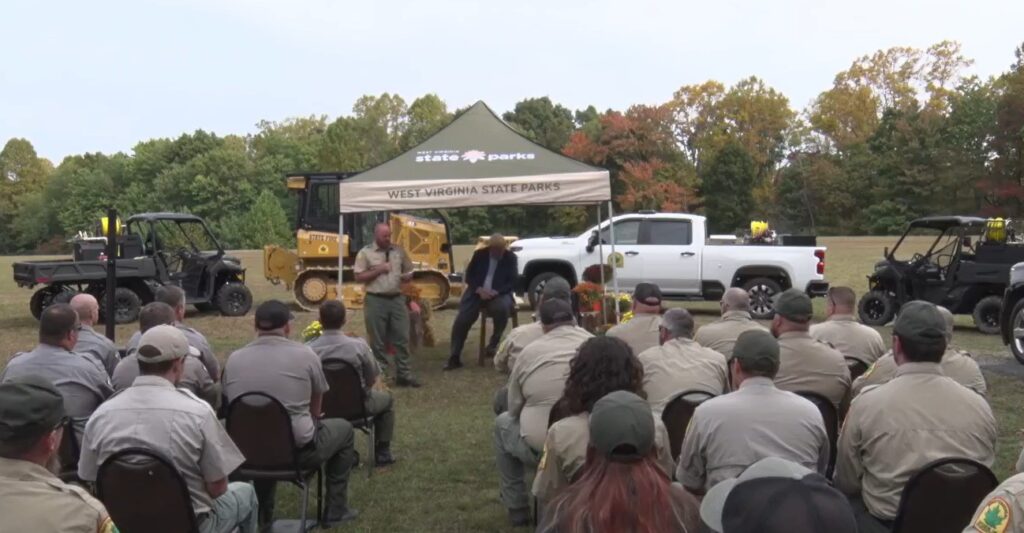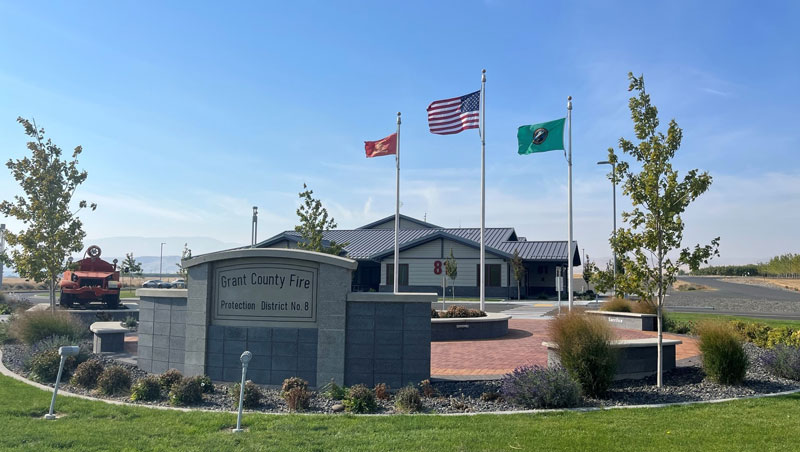
Grant County (WA) Fire District started a planning process seven years ago to determine the future needs of the district as the mostly agricultural fire district began to experience a large population growth when apple and cherry orchards, and vineyards in the district added on-site housing for employees at their facilities. The district also needed to purchase a ladder truck to protect multi-story buildings in two municipalities, but an aerial wouldn’t fit in its then-existing station. So the district knew it needed a new, modern fire station.
“During the planning process, we talked with major orchard and vineyard operators that have on-site housing and were building a lot more,” says Barbara Davis, business manager for Grant County Fire District No. 8. “We also counted multi-story buildings in the city of Mattawa and the rural village of Desert Aire and determined there were a hundred two-story or more residences and businesses in Mattawa alone, so we decided we need to add a ladder truck, but the bay doors on our downtown station were not wide enough, the bays weren’t long enough, and the apron wasn’t big enough for an aerial ladder. We needed a new station.”
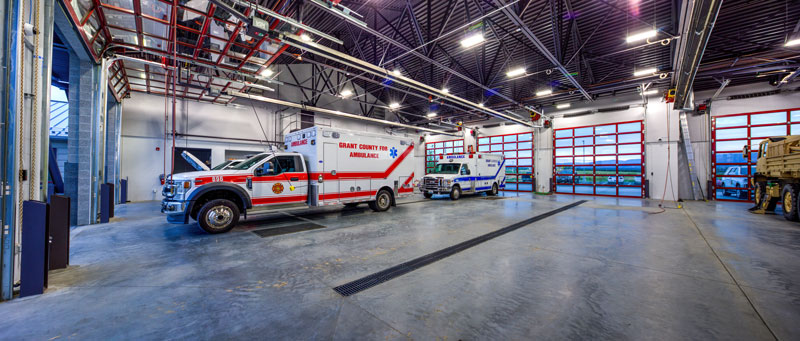
Davis says the fire district eventually purchased two lots for a total of 10 acres for a new station. The district hired an architectural firm that developed a design for a station of 17,500 square feet that would have cost more than $7 million, which was more than the district had budgeted. “We parted ways with that firm and hired Architects West who was working with Perlman Architects of Arizona on the design of our station,” she notes.
Marcus Valentine, principal at Architects West, says the initial challenge his team faced was working with another firm’s plans for the project and making them fit the district’s needs. “Our team had a slightly different perspective on the station,” Valentine says. “We had to downsize the overall footprint of the project without sacrificing amenities.”
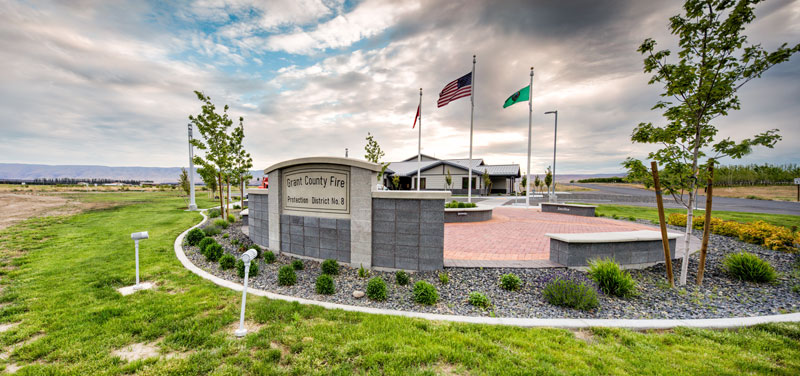
Valentine continues, “So we reorganized a number of things, especially in regard to the apparatus bays. They didn’t need to be triple-deep so we reshaped them, then we reconfigured the decon side of the facility, tightened the station’s ergonomics and response paths, eliminated two dorm rooms, and cut some spaces down to more appropriate sizes.”
Ken Powers, principal architect at Perlman Architects of Arizona, says his designers made the station’s floor plan more efficient and got the overall size down to 15,500 square feet, but kept the overall design and materials, and situated it on five acres of land. The new station has five drive-through, double-deep apparatus bays, flanked by a decon area accessible from both inside and outside, a janitorial decon area, a turnout gear storage room, a self-contained breathing apparatus (SCBA) storage room, an equipment room, and a work room. Outside the decon room is an exterior decon spray area.
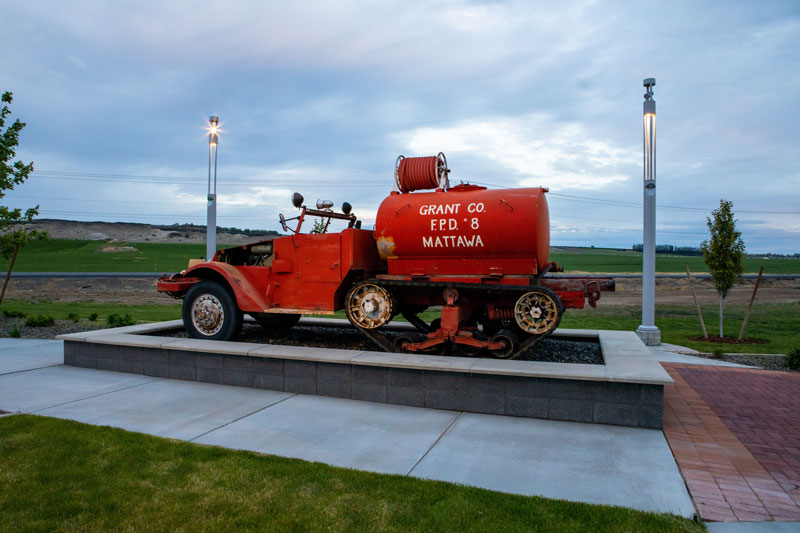
Powers points out the facility has six gender-neutral dorm rooms, three unisex toilet/shower rooms, a dayroom/kitchen/dining area with lots of windows for daylighting with an opening to a courtyard patio, a fitness room, fire administration offices, and a training/conference room that can be locked out after hours for use by the community.
Powers says the station has a “highly efficient building envelope made of masonry and metal siding systems, with a standing seam metal roof, and a variable refrigerant flow (VRF) mechanical system.”
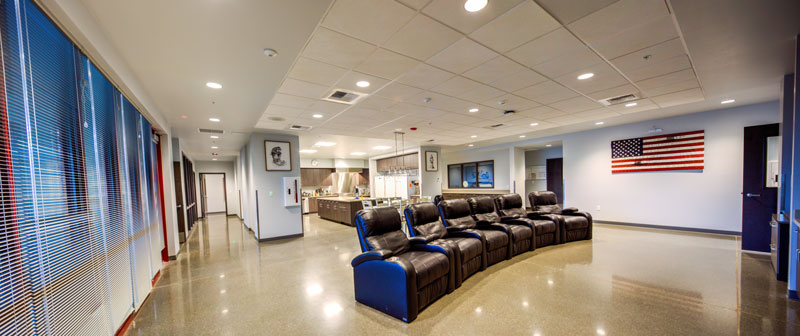
He adds, “The building has a low profile and a site orientation that minimizes the effects of wind and solar in a highly exposed setting. We introduced a light color palette on the structure to reduce the heat island effect, and added regionally appropriate plantings, and drought tolerant landscaping.”
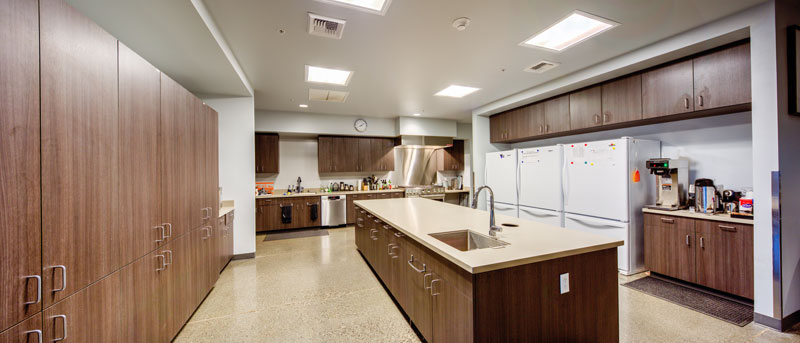
ALAN M. PETRILLO is a Tucson, Arizona-based journalist, the author of three novels and five nonfiction books, and a member of the Fire Apparatus & Emergency Equipment Editorial Advisory Board. He served 22 years with the Verdoy (NY) Fire Department, including in the position of chief.
