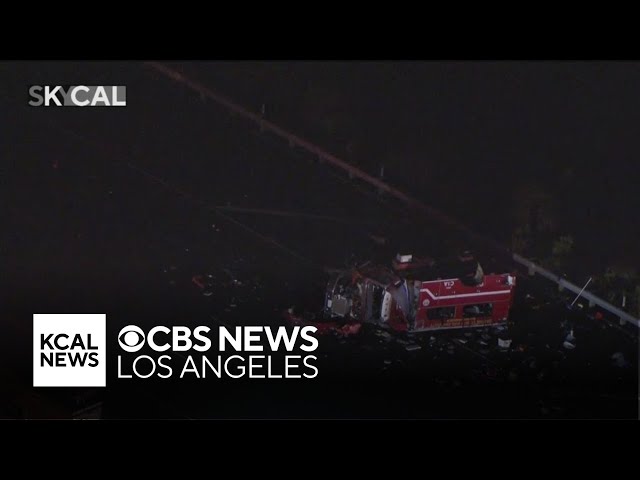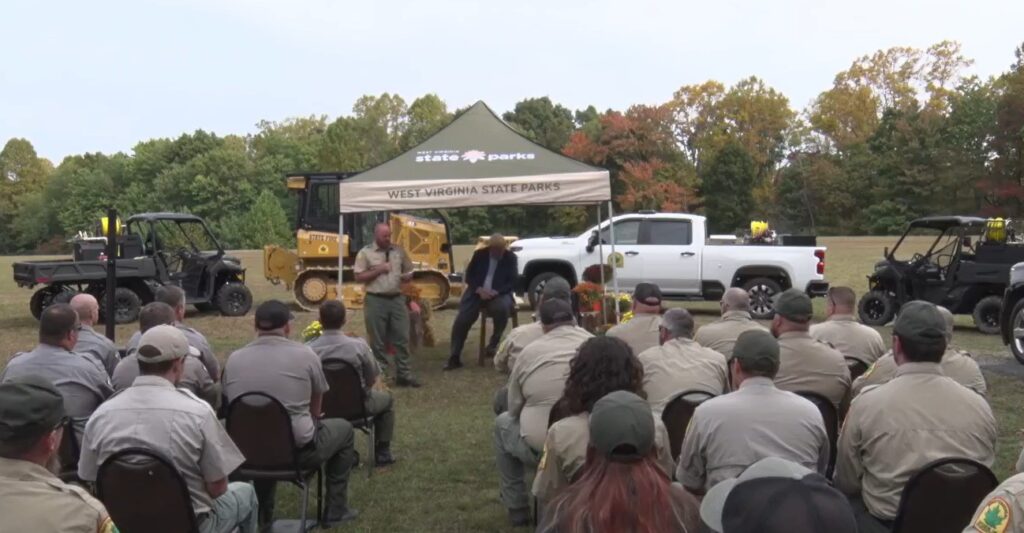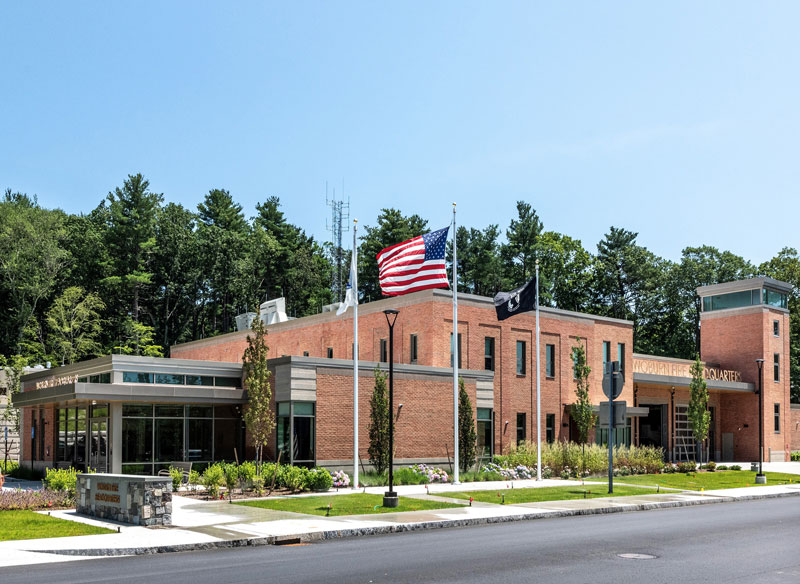
The Woburn, Massachusetts Fire Department commissioned a study of its five fire stations in 2019, examining the functionality of each of them, with the oldest built in the late 1800s, three others in the 1960s, and the newest in 1980. The department determined it needed to decommission two stations and build a new headquarters station between the locations of the two old ones.
“We had stations located north, south, east, west and central in the city,” says Donald Kenton, Woburn’s chief. “Those five fire stations were two-bay stations with modest living quarters. The result of the study was to decommission the central and north stations, and build a new state-of-the-art headquarters fire station on Main Street between their two former locations.” He notes that the city of Woburn is 13 square miles in size with 50,000 residents protected by 80 paid full-time firefighters operating three engines, one ladder tower, two ambulances, and one command vehicle.
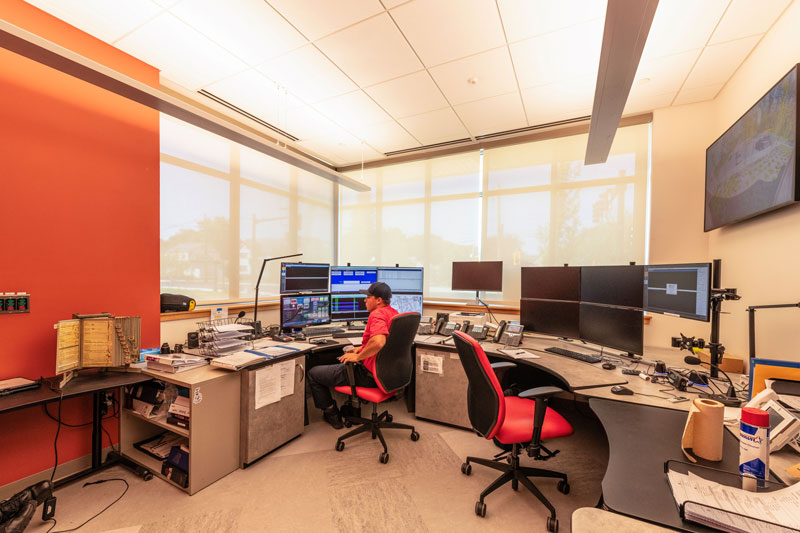
Bob Mitchell, senior architect for Wendel/Mitchell Architects Associates, who designed the station for Woburn working with Dinisco Design, the architect of record, says the new facility consists of a two-story, 27,427-square-foot station with a detached 6,126-square foot support building for apparatus and equipment service sited on a 3.16 acre parcel adjacent to public open space. Cost of the new station was $18,975,729.
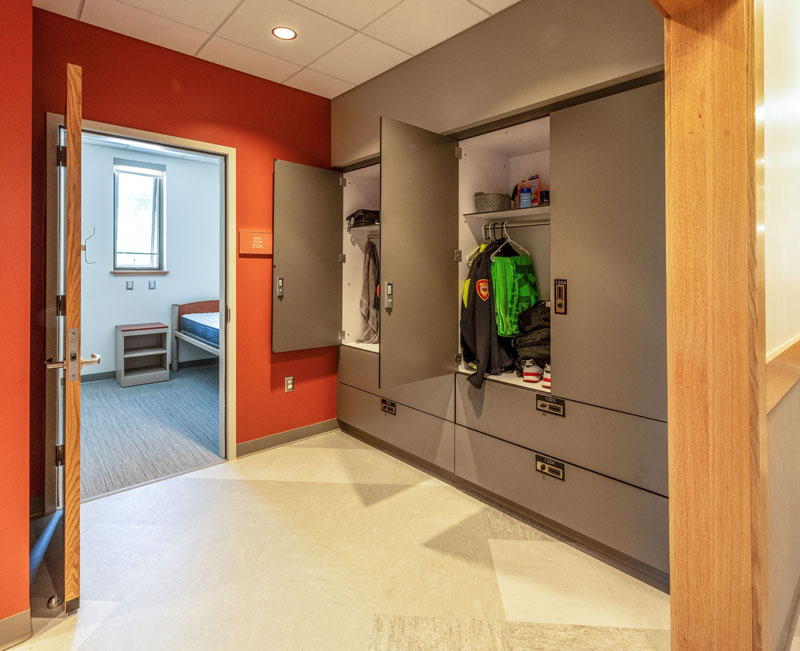
“The health and safety of the station’s occupants is a priority, with the first floor holding hot zone vehicle and decontamination areas, separated from offices and living areas by airtight construction to minimize the migration of contaminants,” Mitchell points out. The first floor has three drive-through, double-deep apparatus bays, flanked on one side by a decon room, shower room, turnout gear storage room, equipment work room and storage areas.
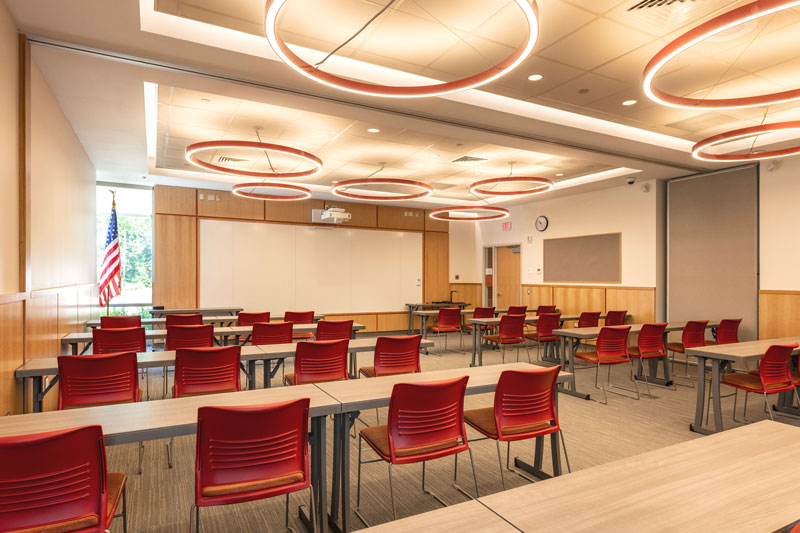
Training elements on the first floor include a training tower with a dry standpipe and exterior accessible windows, a mezzanine that has an interior window for bail out training and a confined space hatch, a fully equipped exercise room, and a meeting/training room with advanced presentation technology capabilities and a movable partition for size flexibility.
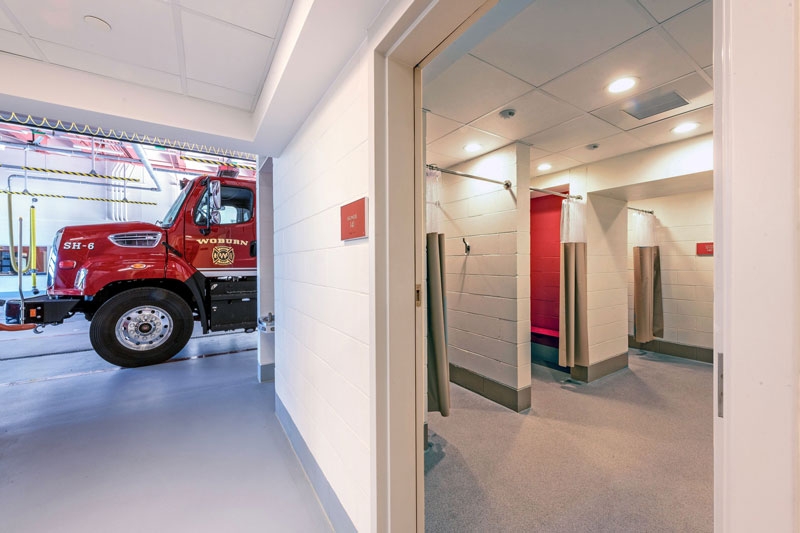
On the other side of the apparatus bays, Mitchell placed the administrative and public side of the facility. Features include a public lobby with an adjacent EMS triage room, a conference room, administrative assistant’s office, fire prevention office, chiefs’ offices, and a watch room and ready room with short response paths to the apparatus bays.
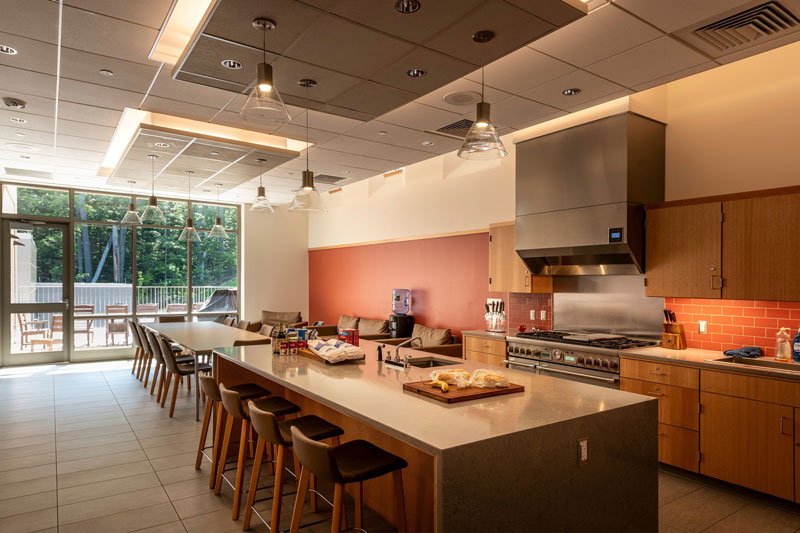
Mitchell says the headquarters station’s second story has 12 individual dorm rooms, four unisex toilet/shower facilities, a kitchen/dining/dayroom complex, a study room, fitness room, laundry room, and storage areas.
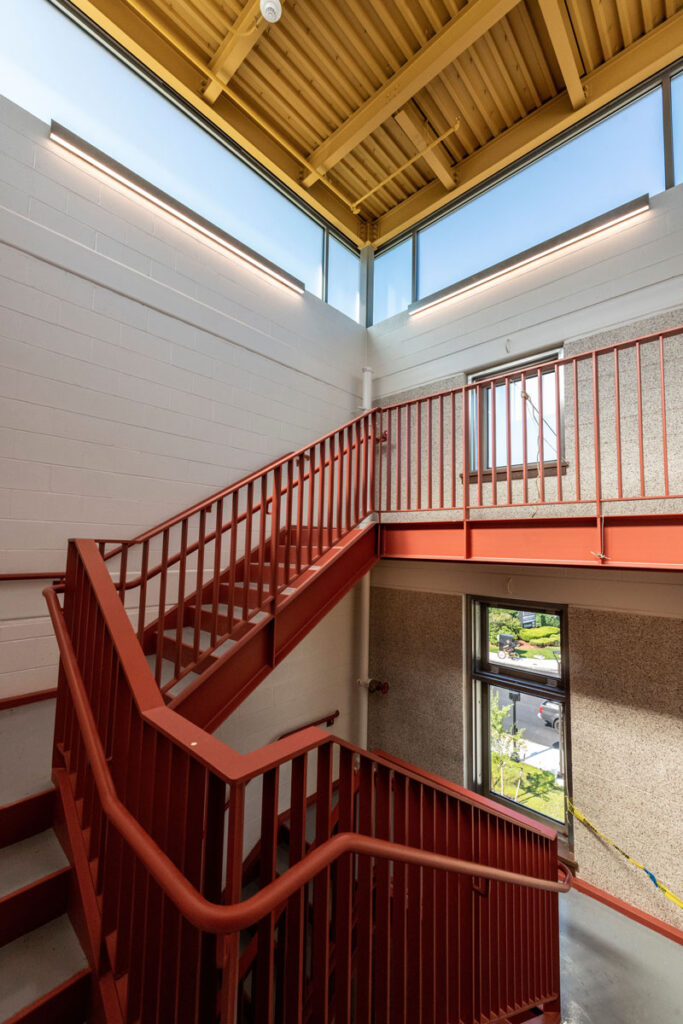
Kenton notes that the separate support building behind the new station holds a full scope repair shop that has a heavy lift that can handle an 80,000-pound aerial truck, a work room with heavy stationary equipment, 900 square feet of storage that includes both fresh and waste oil, fire alarm and traffic control storage, and maintenance and repair parts and equipment storage.
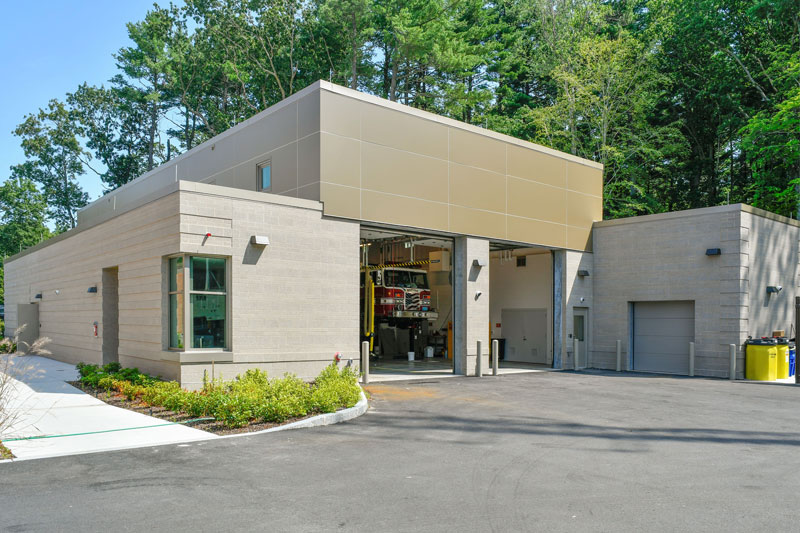
“We are now working on proposals to rehab our south, east and west stations,” Kenton observes. “Our east and west stations are similar buildings and will be rehabbed at the same time at a cost of $2.5 million to $3 million each.”
ALAN M. PETRILLO is a Tucson, Arizona-based journalist, the author of three novels and five nonfiction books, and a member of the Fire Apparatus & Emergency Equipment Editorial Advisory Board. He served 22 years with the Verdoy (NY) Fire Department, including in the position of chief.
