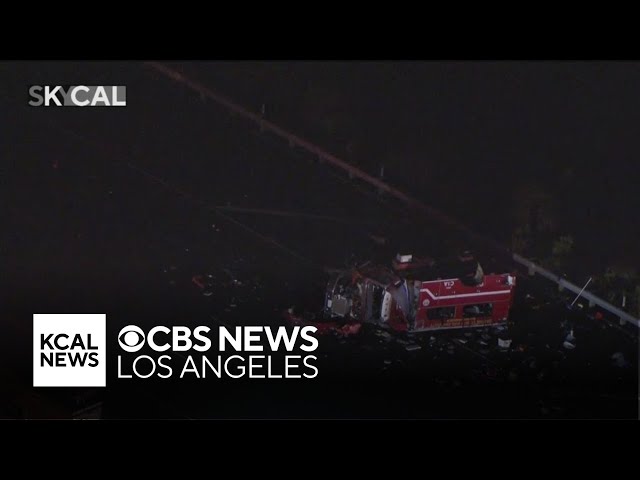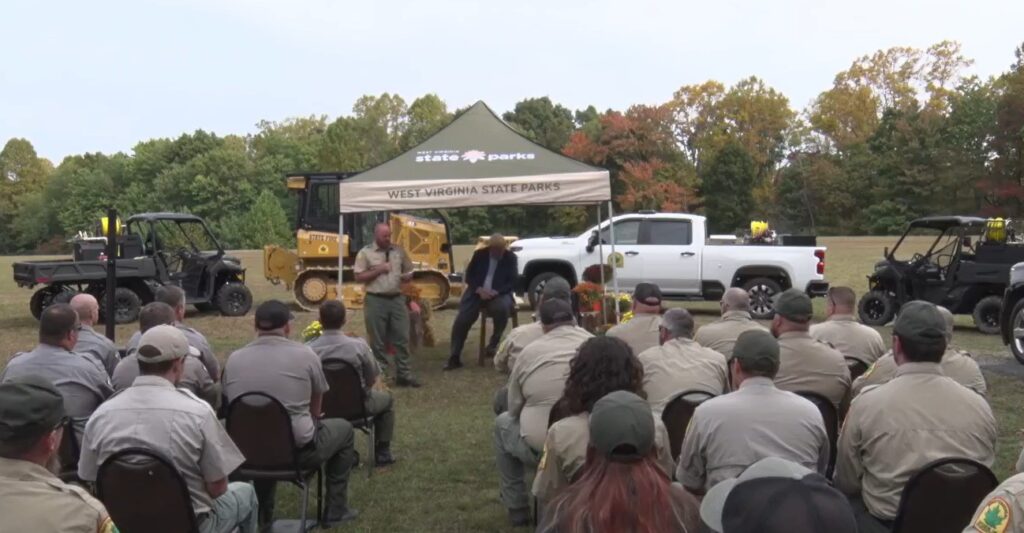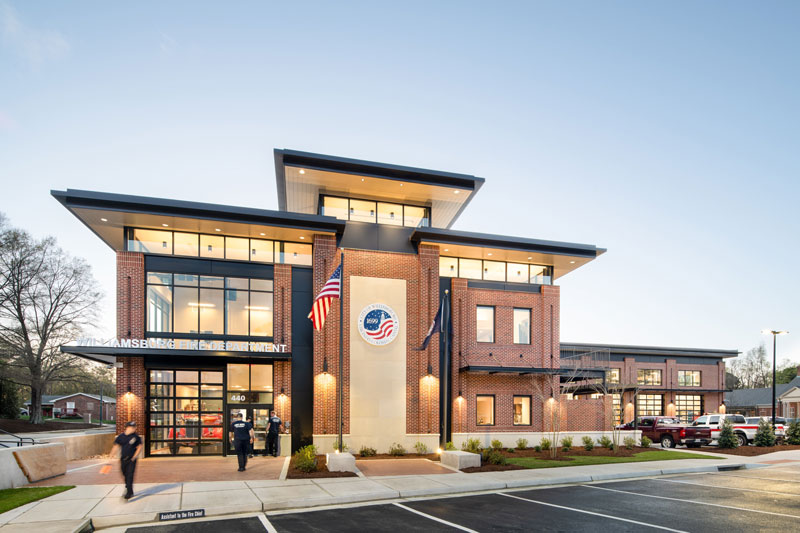
GuernseyTingle Architects, Stewart-Cooper-Newell Architects, and David Nice Builders were the designers and general contractor lead for the new 32,000-square-foot Williamsburg (VA) Fire Station No. 1 that combines the functions of a fire and emergency medical services (EMS) station, fire administration, and an emergency operations center (EOC) for the city of Williamsburg.
Larry Snyder, Williamsburg’s fire chief, says his 45 full-time paid firefighters and 25 volunteer firefighters operate out of the single station to protect the nine square-mile city with a population of 16,000, which increases when William & Mary University is in session. “We respond to approximately 4,500 calls a year and had outgrown our station that was built in 1978,” Snyder observes. “An infrastructure feasibility study showed we had doubled our minimum daily staffing, our programming had increased, and that the age of the facility meant it was time to build a new station that could meet the needs of the department.”
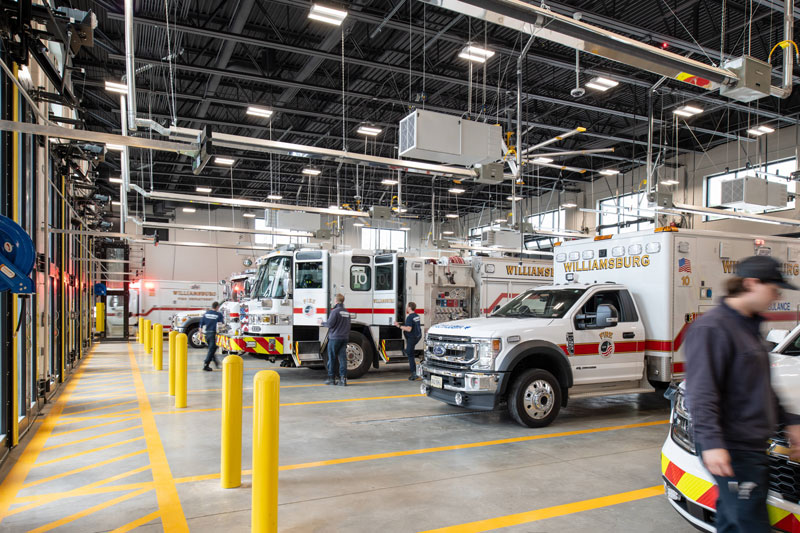
Snyder notes that the old station had to be torn down and the new one constructed on the same site, but in a different configuration and format. “We wanted to incorporate best practices into the new station, especially with cancer prevention and particulate minimization,” he says, “and beyond reimaging all the spaces in the new station, we wanted to include an emergency operations center.”
Amanda Running, principal and project manager at GuernseyTingle Architects, says her team and Stewart-Cooper-Newell Architects designed the new Williamsburg station with two floors, the first having the fire apparatus bays and firefighter offices and living spaces, with the second floor dedicated to fire administration and the EOC.
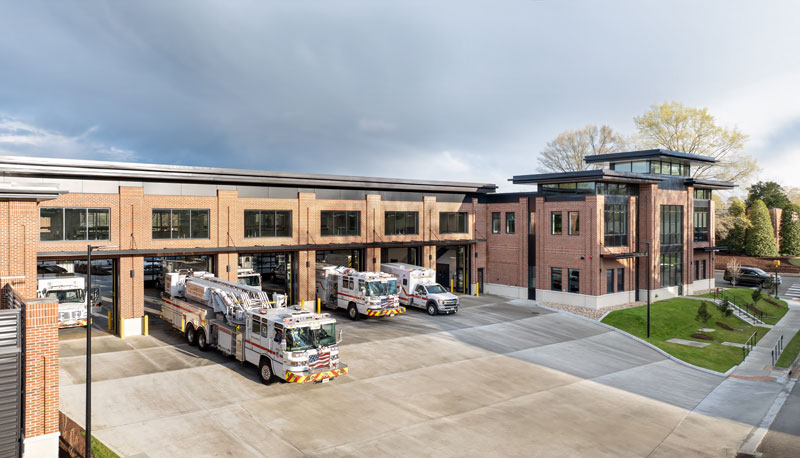
Running says the first floor has six double-deep, drive-through apparatus bays with bi-fold doors on the front and overhead doors on the back. On one end of the bays, GuernseyTingle located a decon room for turnouts and equipment, a turnout gear room, and an decon shower/toilet room. “There are fire-rated walls running around the residential section of the station to seal it tight from the decon areas,” Running points out.
Also on the first floor, she says, are 12 individual firefighter bunk rooms, one double and one triple bunk rooms for volunteer firefighters, a captain’s bunk room, a battalion chief’s bunk room, seven unisex shower/toilet rooms, a laundry room, an open concept kitchen/dining/dayroom, a pantry, a small dayroom, an EMS storage room, captain’s office and report rooms, a volunteer’s office, additional storage areas, an elevator, two unisex toilets, and a lobby museum.
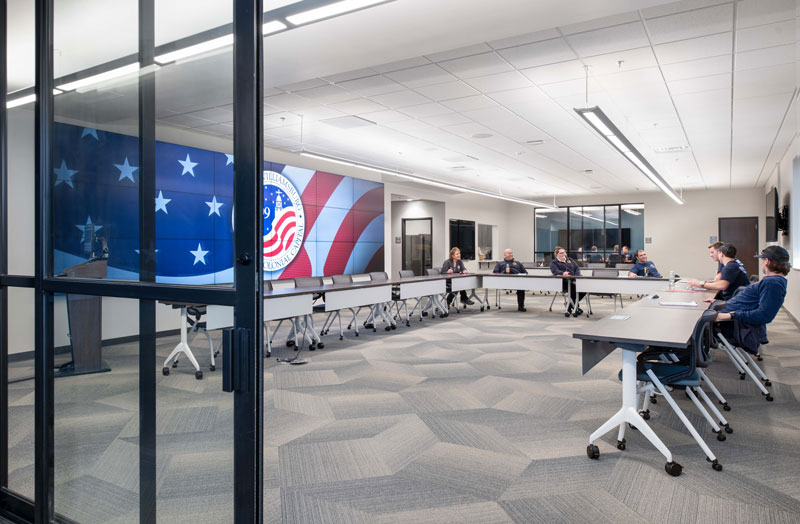
Running says the second floor has offices for the chief, deputy chief, two battalion chiefs, additional offices, administrative spaces, a work room, an exercise room, mechanical/electrical room, storage rooms, restrooms, an EOC/training room, large and small breakout rooms, a warming kitchen, and stairways at each end of the facility.
Snyder points out that the department wanted the designers to be cognizant of sleep deprivation issues among firefighters. “Our minimum staffing is typically 11 individuals,” he says, “so individual bunk rooms were important to us. Also, the station alerting system was a big concern so we got a US Digital Design Phoenix G2 system where we are able to select what individual in a bunk room is assigned to a particular apparatus for response during the night. The Phoenix G2 system can also control the night and daytime lighting, and is customizable for our needs.”
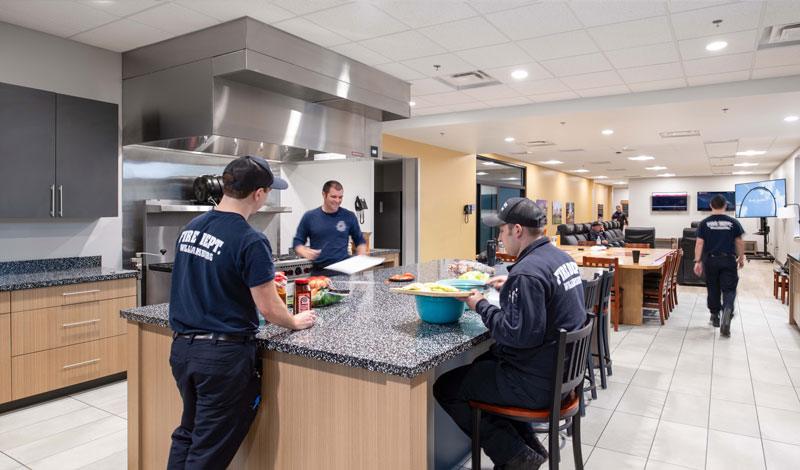
Running says the exterior of the Williamsburg station is done in finished brick and metal panels. “The city wanted a modern looking building, but one that still fit in with the character of the older structures in town, so we incorporated columns with notches into the station like the municipal building across the street,” she says. “We also designed an area of the lobby in the front of the station that contains the department’s antique fire truck museum.”

ALAN M. PETRILLO is a Tucson, Arizona-based journalist, the author of three novels and five nonfiction books, and a member of the Fire Apparatus & Emergency Equipment Editorial Advisory Board. He served 22 years with the Verdoy (NY) Fire Department, including in the position of chief.
