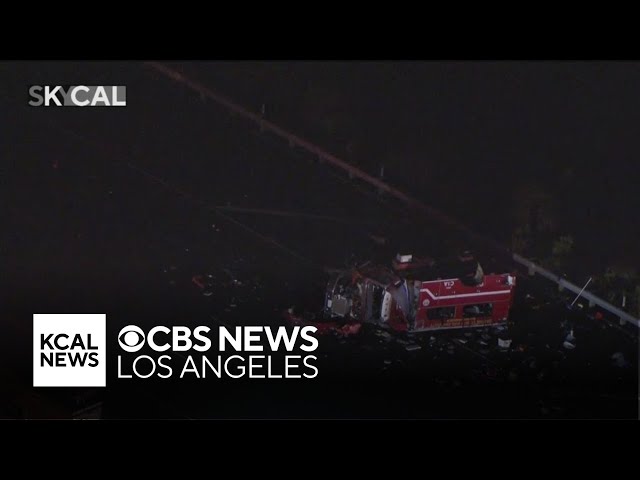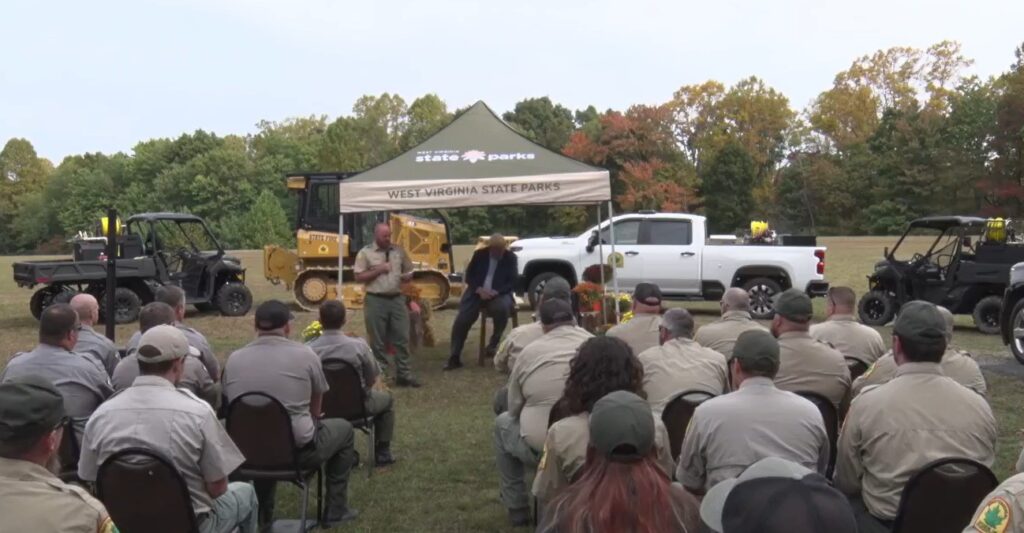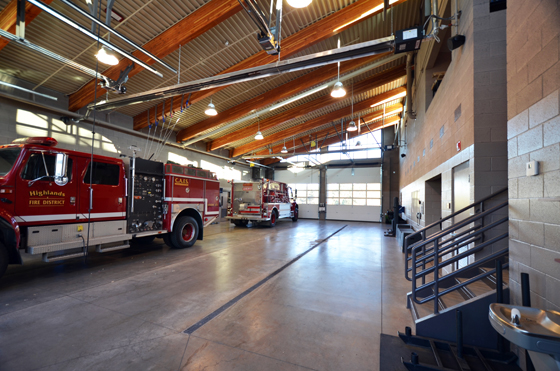
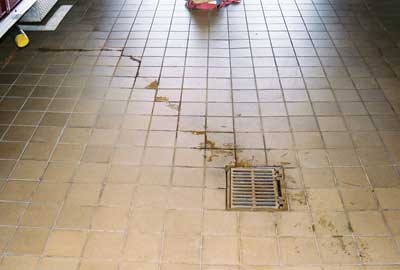 |
| Click here to view the image gallery. |
By Don Collins
There are many ways to foul up the design of a fire station. If you do not believe me, just ask the brothers and sisters who use a station on a daily basis what they dislike about its design.
Ask yourself what you would change about the station to which you are assigned. In the language of the design professions, such questioning of “end users” and the conclusions drawn therefrom constitute part of what is called post occupancy evaluation (POE). Fire station POE can and should be used to make informed decisions for your next fire station design project. It is a way to avoid repeating mistakes that others have made in the design of a fire station.
It does not matter if your last station went online 30 years ago or last year. Do a POE. In fact, you should do a POE for as many stations as it takes to gain a clearer understanding of what you want and what you do not want in your new station. You do not have to limit your POE to stations in your district. You can go anywhere to take a look at stations that have the same basic requirements, with respect to apparatus housed, as the one you are about to have designed and built. If you are not comfortable doing a POE as a self-directed study, then contract out the task to a fire station consultant or architect thoroughly familiar with the building type.
POE can provide loads of first-hand knowledge that can be worked into a needs assessment report or similar document where you seek to justify the capital expenditure for a new station or a major renovation of an existing station to your funding authority.
Directing design consequence questions to all ranks and job descriptions is what I have engaged in for many years in POE fire station visits that number into the hundreds. As a professor in architecture at Clemson University, I did fire station POE visits as a method of addressing the academic world’s requirement to have a research agenda and several areas of expertise. Second, I have done so out of a shear passion about fire stations-a passion that arose, no doubt, from the family business. I can still hear my father, uncles, cousins, and their fire station families discussing the merits of a station each time the department brought a new one online.
The empirical information gathered via POE visits constituted applied research to inform my design studio teaching inasmuch as I often used a fire station as a perfect teaching vehicle. My students never failed to get excited by the opportunity to design a fire station. What kid wouldn’t?
At Clemson University, I have also had the privilege of serving with the University Fire Department. Again, serving was both passion, in continuing the family business, and a method for fulfilling Clemson’s Land Grant University requirement to engage in teaching, research, and public service. Training for fire suppression and answering alarms was accepted as meeting my public service requirement. I was one lucky professor.
Serving with the career firefighters did not just happen automatically with my appointment as a faculty member. My fire service career began following an invitation from the University Fire Department’s chief to serve on a jury (review) for a group of fire station projects designed by my students. Post jury, the chief asked how I knew all the jargon of the fire service. When I explained that I grew up in a family with 11 firefighters, he asked me to become a member of the department. The college’s dean approved the invitation, and I have been involved ever since.
Station Visits
Traveling around the country and a few foreign lands, whether for the university, my consulting, or for pleasure, has often allowed me the opportunity to visit and sometimes stay at a local firehouse. At these fire station or fire hall stays, with my background in the fire service and fire station design, it usually did not take much conversation over a cup of coffee before the discussion turned to things about the station at hand that were irritations to one degree or another to the occupants.
More often than not, it has been the firefighters who start the station critique when they learn of my unique fire station perspectives. The conversations have almost always transitioned to photo opportunities as firefighters point out to me what they think did not work or at least could work better than it does. Personnel engaged in the conversation rarely showed me what they liked because “likes” do not constantly annoy. Moving about a station, of course, I was also doing my own evaluation with a running dialog about what I was seeing.
In doing these POE visits, I have amassed a slide collection of some 14,000 images on the subject of fire station design in general and on design details within fire stations in particular. Many of these images fall in the “don’t” category. Some of these “don’t” images will actually make you laugh wondering, “What were they thinking when they did that?” The range of topics that have been documented in my POE studies have run from as broad as poor site selection to as detailed as inappropriate door hardware.
In looking at the illustrative photo examples that follow, some readers may recall my visit to their station or may recognize their station even if they were not present when I took the photo. In using the examples I have chosen for this installment or in future installments, I by no means attempt to ridicule or embarrass any fire department or architectural firm for the mistakes shown but use the examples as a way of preventing the mistake from happening in another fire department’s upcoming fire station design project.
An architect friend of mine who has designed a number of fire stations told me his goal in fire station design is to not make my “do not” list. With that thought in mind, let’s take a look at a few “do’s” and “don’ts” from my files.
Apparatus Floor Drains
Do not under any circumstances place floor drains on the apparatus floor in any position other than under the apparatus. Water running out from under a fire apparatus creates a slip hazard for anyone on the apparatus floor.
Apparatus fire pumps will drip. According to National Fire Protection Association (NFPA) 1901, Standard for Automotive Fire Apparatus, pumps are allowed 10 to 12 drips per minute and still be within tolerance. Even if your engines are drip-free or your truck company has no pump, you will, even in the driest climates, be parking a wet apparatus in the bay from time to time. In locations with snow and ice, the problem is compounded with respect to water volume and time to drain off. All the water coming off the apparatus should drain to the floor and from the floor to an under-the-apparatus drain inlet.
Do consider the number of floor drains and the “inlet efficiency” (IE) of each drain. The total IE for the apparatus floor drains must accommodate the amount of water you will throw down in washing the apparatus floor. The amount of water will vary with the type of hoseline in use, and so on. Some departments prefer wall-mounted booster-line-size hose while others prefer something that can be connected to a 1½-inch fitting. The point is you do not want water ponding on the apparatus floor during a washdown. Ponding hinders removing fine silt.
Do make each apparatus bay a separate watershed. The best drain for each watershed is a trench drain that runs from about five feet behind the bay door to about five feet from the back wall or back bay door. Square, round, rectangle, or trench-it does not matter-do not put the drain in any position except on the centerline of each apparatus bay.
Do not attempt to save money by putting the drains between the apparatus in a two-bay or four-bay station. Drip water and oil will run out from under the apparatus and the floor slope will cause the apparatus to lean toward the drain. Over time, the apparatus will develop suspension memory problems that will adversely affect the way the apparatus handle.
The “degree” of floor slope to the drains is a factor of floor finish. The rougher the finish texture of the floor surface, the higher the slope needs to be to break the water bead, allowing the water to flow without excessive squeegee work.
Oil and Water Separation
Fire apparatus will also drip motor and transmission oils on the floor. Do not let these fluids make their way out from under the apparatus. If these fluids should mix with water, it only amplifies the possibility of an injury resulting from a slip-induced fall.
Speaking of oils dripping from the apparatus, your local, county, state, or providence environment protection authority will require you to have an oil and water separator system installed. Do not put the collection chamber for the oil and water separator system under the apparatus floor. Do put the collection box and access point on the outside of the station. This will allow anyone who needs to inspect or service the system to do so even if all personnel are away from the station. Outside access also ensures you will have no apparatus floor mess to clean up once the system has been serviced. A separator used at a fire station will not require service often, but most jurisdictions will require it nonetheless.
More on Trench Drains
Earlier, I mentioned trench drains under the apparatus. Trench drains are not the cheapest drainage solution, but they are the most commonly found. They are favored because of the lengths at which they can be installed. This means most pump water, engine, and transmission drips will likely fall directly into the drain and not on a floor surface. In short, they are the most effective but not the cheapest solution.
Do not slope the apparatus floor front to back or back to front to a trench drain laid across the width of the apparatus bay. Doing so makes for awkward floor level transitions on the “deeper” ends of the slope including tile patches to attempt fixing the step-down problem.
Keep in mind that there are plenty of times when apparatus are out of the station and personnel or visitors are on the apparatus floor. Any wet spot that would normally be under the apparatus has now become a potential hazard. Off the floor and into the drain is paramount.
Finally, consider that a trench drain does not necessarily have to have a heavy-duty grate. You are most likely not going to be driving across the grate; you are going to be straddling the grate as you enter or leave the apparatus floor.
DON COLLINS is a professor emeritus in architecture, a 35-year veteran of the fire service, and a fire station programming and design consultant to fire departments and architects. He has been a speaker at each F.I.E.R.O. Fire Station Design Symposium since its inception. He serves as the organizing judge for the annual F.I.E.R.O. Fire Station Design Award Program.
F.I.E.R.O. Fire Station Design Award Winner
Station: Brandon (MB) Fire Department Station 1
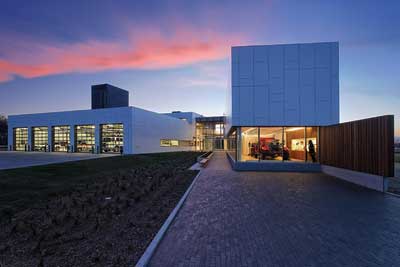
Architect: Cibinel Architects
The new Station 1, for Brandon, Manitoba, replaces a magnificent station that lasted for 100 years. The awards jury was impressed with the plan of the new station, which clearly expresses its duality of purpose. The fire hall operational functional areas are clearly separated from the fire department administration, training, and inspections areas. The administration wing also houses Manitoba’s 911 call center and a small museum with an antique, Canadian built, Bickle fire engine. The museum area was not in the original station building program but was added during the program “discovery” phase. The design cleverly ties the operational and administrative side together with a common lobby overseen by the fire administration during the day and by a staffed watch room at night. One stairwell has been carefully designed to extend upward to serve exit, training tower, and hose drying functions. A separate “cold storage” building is geometrically related to the plan compositions. The jury also gave high marks for the simplicity yet richness of both interior and exterior finish materials.
