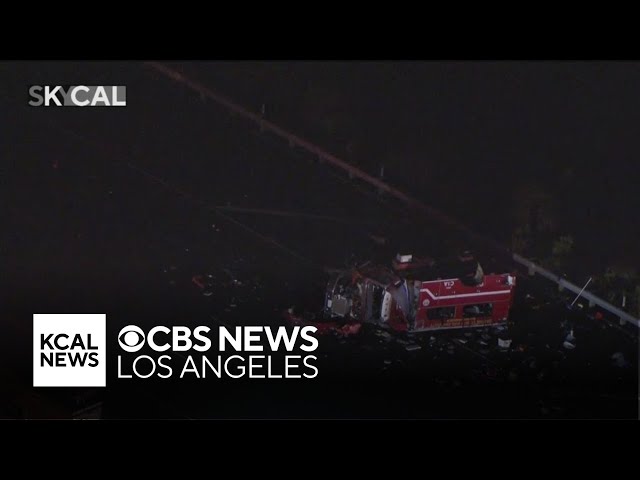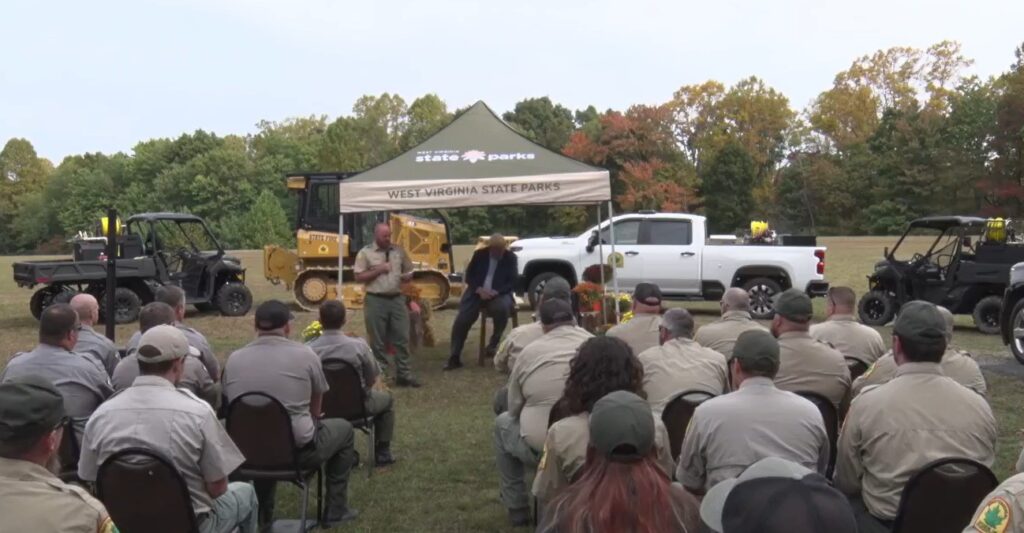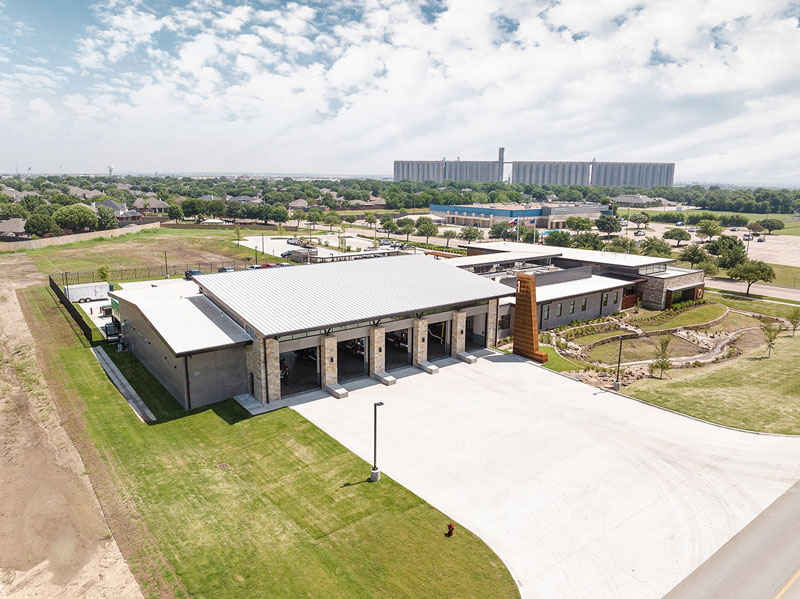
The new Central Fire Station for the city of Saginaw, Texas, which was designed by Brown Reynolds Watford (BRW) Architects, has five double-deep, drive-through apparatus bays, a fire administration headquarters, Emergency Operations Center (EOC), firefighter living and working quarters, and training, and logistical storage in two buildings on the same site.
Doug Spears, Saginaw’s fire chief, notes the new station replaces “a fire station that had been built in the early 1970s, which had a flooding problem that we were never able to rectify. Also, that station sat on a major thoroughfare, which is not the best for a fire station, and we had outgrown every component of the structure.”
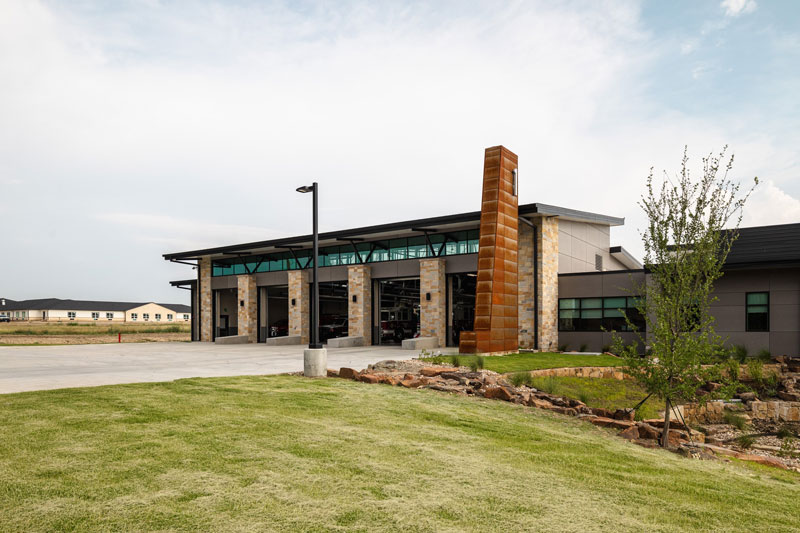
Spears adds that the new Central Fire Station is the result of eight years of planning from inception to completion, and focuses on the health, wellness and fitness of the firefighters, and provides a separate building for training, administration, and an EOC.
Carol Kesler, BRW’s project manager, says the new Central Fire Station occupies a prominent corner along the city’s existing municipal corridor, and “is conceived as a linchpin connecting Saginaw’s rich history with its bright future, and for integrating municipal services with the community.”
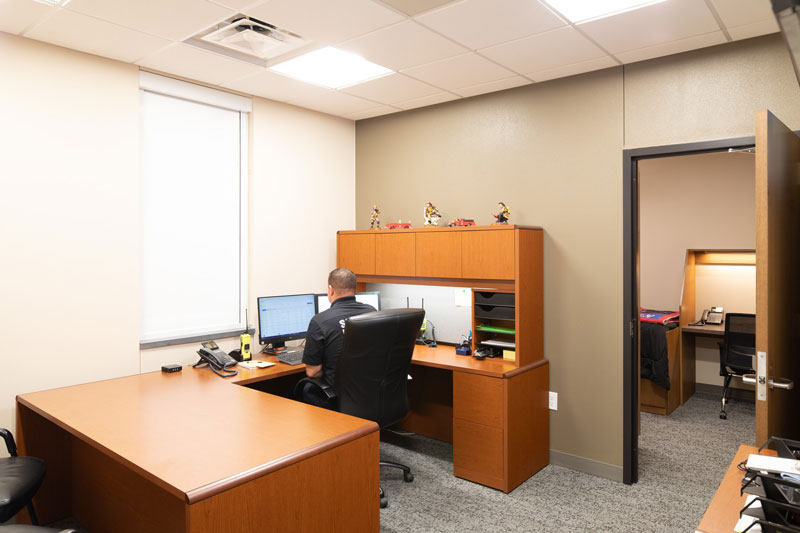
She notes that, “From the initial visioning, the station was designed with a focus on the local community and celebrating Saginaw’s historical importance as a center for rail commerce and agricultural commodities. The city still has some of the nation’s largest active grain silos today that impressively tower over the city and are visible from the project site.” She continues, “Saginaw’s Central Fire facility subtly recalls their ‘Train and Grains’ motto through the building materiality and design of its canopies, sunshades, walkways, and ceiling treatment.”
Stephen Hilt, principal at BRW Architects, points out that the new station is located less than a mile from Saginaw’s iconic grain elevators and railroad junction on a previously undeveloped site that serves as an anchor to the city core. The new station stands alongside city hall, the town’s senior center, library, and police department.

“As Saginaw’s first new city building in more than 15 years, this 24,500-square-foot fire station, administration building, emergency operations center, and training facility protects citizens while also providing an opportunity to give a unique, proud face to the growing community,” Hilt notes.
He says the station’s design tips its hat to traditional Texas housing with a “dogtrot” layout and recalls the city’s agricultural past with stone, rusted steel, concrete, and wood throughout. A public-facing administration building sits next to the fire station with a covered, landscaped breezeway in between. He adds that the graded site integrates native plant life into a bioswale to naturally enhance stormwater quality.
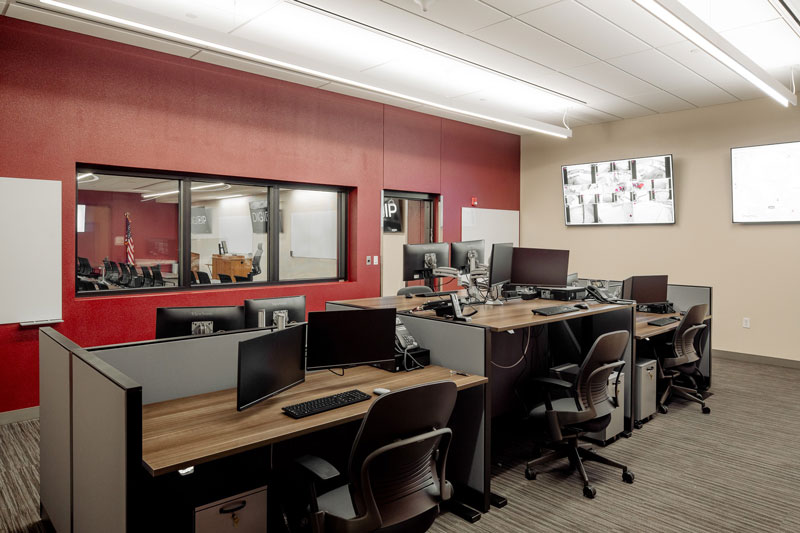
Spears says that to the east and facing the street, the civic and administration building has a public lobby that leads to service areas including a triage for EMS and a conference room for meetings. A large, storm-hardened 50-person training room supports classroom training and a configurable EOC with a glazed wall to the EOC, which is outfitted with state-of-the-art technology to support emergency operations command and control.
The fire station to the west houses three crews of full-time paid firefighter/paramedics in nine dorm rooms, plus a captain’s and battalion chief’s quarters, Spears points out. Four unisex individual toilet/shower rooms, and a personal laundry facility are nearby.
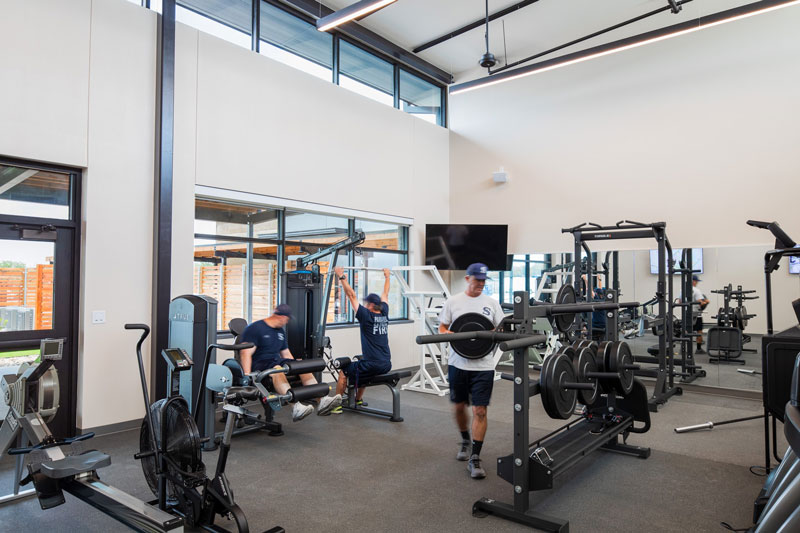
Alongside the interior west wall of the apparatus bays are separate bunker gear storage, airlocks, a vehicle exhaust system, and decontamination zones to minimize hazardous materials exposure for the crew and contaminants migration into the living quarters. The decon area includes a turnout gear decon washing room that keeps all turnouts outside the living spaces, and an interior laundry room for firefighter uniforms.
Also off the apparatus bays are an EMS room, a self-contained breathing apparatus (SCBA) compressor room, with a separate fill station room adjacent to it for noise abatement, and a training mezzanine with a manhole for confined spaced work, along with removable rails to allow for ladder work, rappelling, and bailout training.
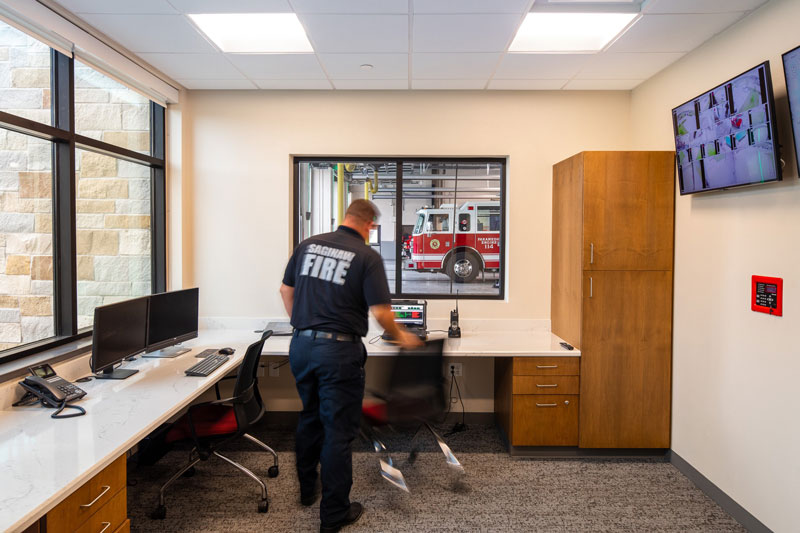
Hilt notes that dual clerestory windows throughout the building provide an abundance of natural light, including in the kitchen, dining area, dayroom, and fitness area. The fitness and dining areas open to a large covered patio and landscaped courtyard where crew members can work out, relax, unwind, and regroup.
Kesler says that the city has a pending street enhancement project for McLeroy Boulevard where its core of municipal facilities are located. “The fire station needed to set the tone for an improved pedestrian experience to blend with a streetscape that has not yet been designed,” she says. “In response to this challenge, BRW designed the landscape to leave a zone for future improvements immediately adjacent to the street. The drainage ditch was elevated as a bioswale to serve the required storm detention thus transforming a ditch into an aesthetic focal point.” Kesler says that during construction a small underground spring was discovered to exist with the unintended benefit that its drainage through the bioswale appears as a water feature, while alleviating groundwater issues.
The EOC also serves as the storm shelter for the entire facility, she notes, with six modern sit/stand adjustable command workstations, which can be supported by the adjacent large, storm-hardened classroom with audio-visual interconnectivity, which provides for both maximum flexibility and economy.
ALAN M. PETRILLO is a Tucson, Arizona-based journalist, the author of three novels and five nonfiction books, and a member of the Fire Apparatus & Emergency Equipment Editorial Advisory Board. He served 22 years with the Verdoy (NY) Fire Department, including in the position of chief.
