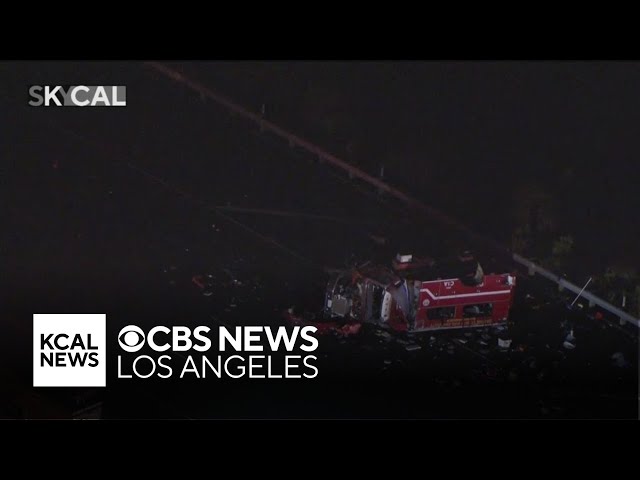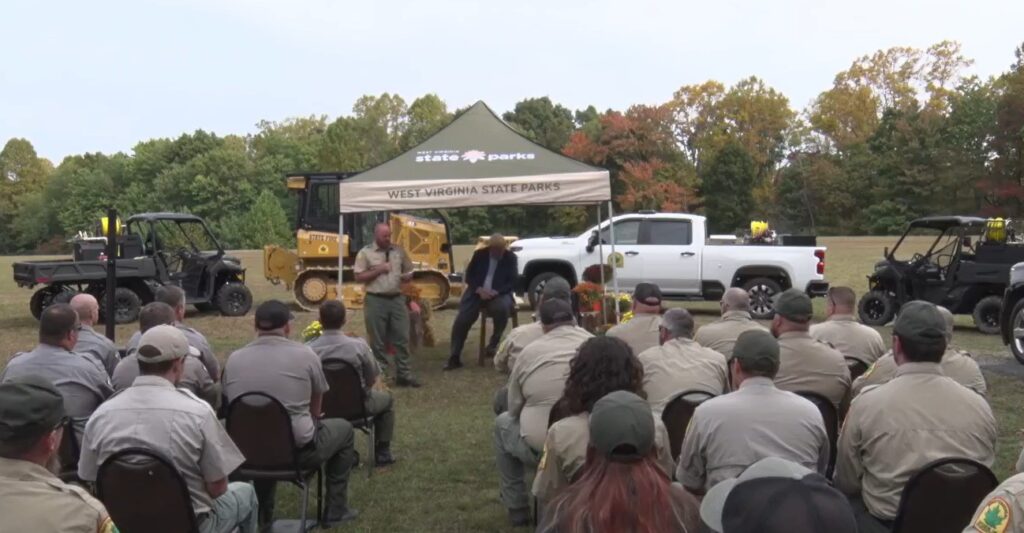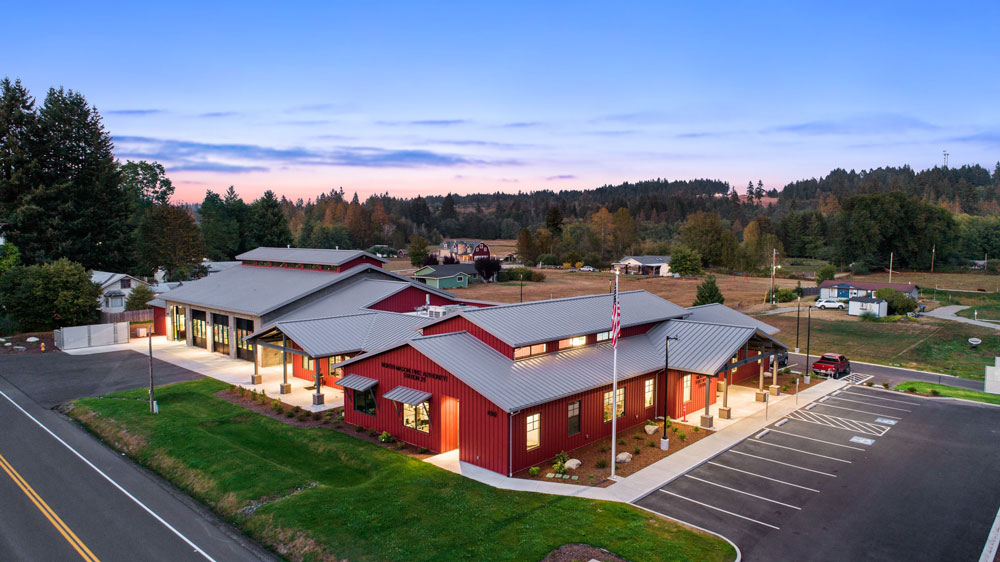
A collaboration between Architects West and Perlman Architects of Arizona led to the design and construction of a headquarters station for North Mason (ID) Fire Authority.
Beau Bakken, North Mason’s chief, says the fire authority is a combination department covering a mostly rural area and recreation community of 132 square miles with three fire stations staffed by 25 paid firefighters, and seven stations staffed by 120 volunteer firefighters.
“We have 3,000 calls for service annually,” Bakken points out, “and are the first in Washington state and one of the first three in the country to stand up a mobile integrated health program, where we have a physician going into the community for house calls with our paramedics. We were standing up this program when we built Station 21 so that it could house the mobile urgent care unit, a doctor’s office and a clinic.”
He notes that the fire authority was in a 7,500-square-foot building “that was nearly 50 years old, built in 1971 by volunteers when we were an all-volunteer department. We were bursting at the seams with firefighters, offices, and executive staff. After we built the new Station 21, we still use it as an Emergency Management Office.”
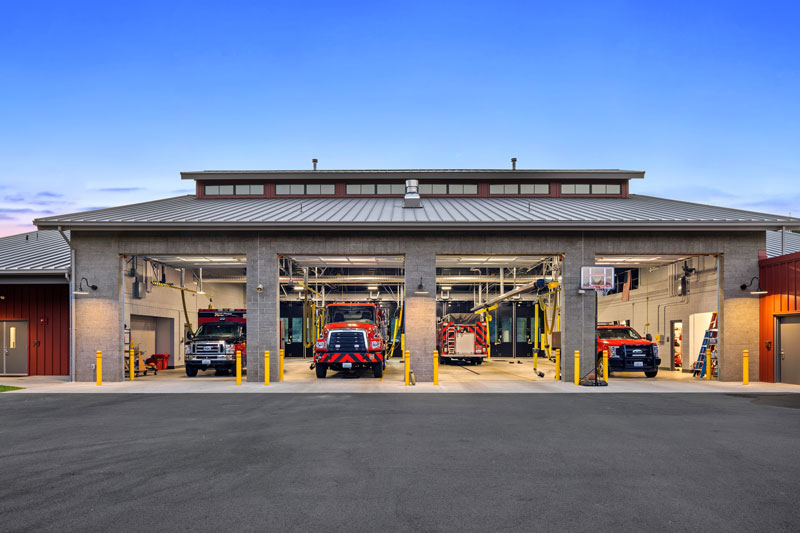
Marcus Valentine, principal at Architects West, says that one of the challenges his company faced was that the station was built as a progressive design/build project instead of an open bid project. “They started down the bid route and discovered they had bigger dreams than budget, where the initial estimates from architects were well beyond their means,” Valentine says. “They came to us and we were able to right size the program and do our best to fit all the amenities in a tighter package, working with Pearlman Architects of Arizona.”
Ken Powers, principal at Perlman Architects, says that while Architects West is the architect of record for the project, Pearlman did a majority of the work on programming and the design of the fire station. He said the final product is a 19,833-square-foot single-story station on 3-1/2-acres that has four double-deep, drive-through apparatus bays, and a hot/warm/cold zone layout to prevent particulate contamination of living areas. Along one side of the apparatus bays are a decon room, turnout gear storage room, self-contained breathing apparatus (SCBA) room, workshop, a bathroom, equipment supply room, and mechanical and electrical spaces.
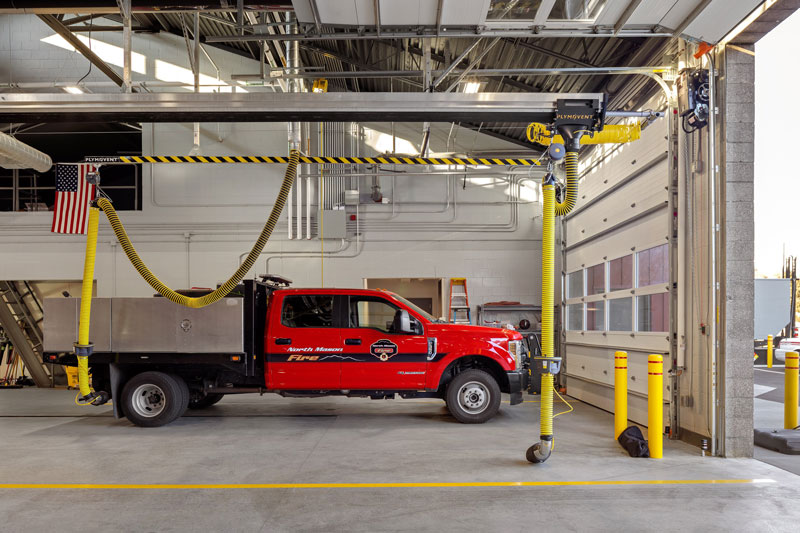
Powers notes that his team embraced the wellness of firefighters in the station by integrating clerestory windows for natural daylighting in the apparatus bays and the living spaces on the other side of the bays, as well as through a zoned alerting system for the nine private dorm rooms that are flanked by four individual toilet/shower facilities.
Off the main public lobby are a reception area, exam room, the doctor’s office, community outreach room, and a public restroom, separated from the administrative area of the station that includes an administrator’s office, chief and assistant chief’s offices, captain’s offices, conference room, relaxation/refuge room, information technology office, laundry, unisex restrooms, pantry, kitchen, dining room, dayroom, firefighter’s office, locker area, and EMS storage room.
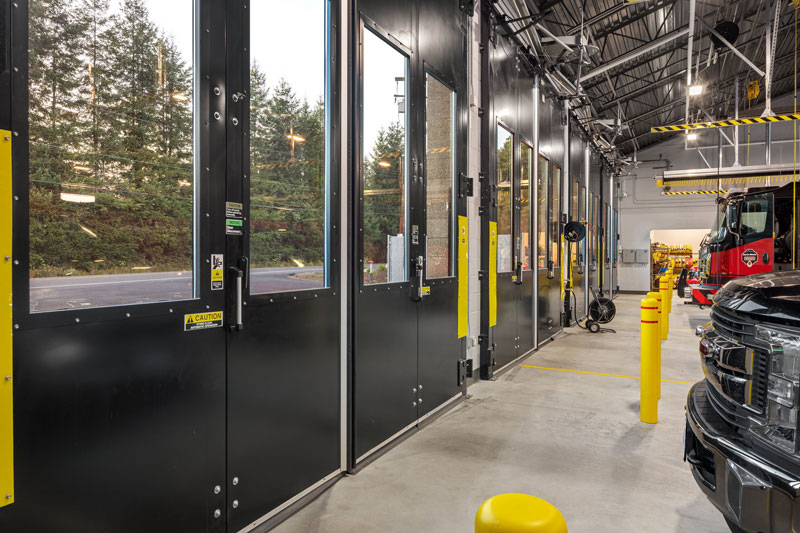
Valentine notes that from a site standpoint, the area was not good. “It rains a lot and the water doesn’t go away very fast,” he points out. He adds that the site is on the edge of a wetlands area, and Architects West had to fit a septic system on site and add two storm water ponds that the rains turn into fishponds that drain naturally into the soil, similar to a constructed wetland.
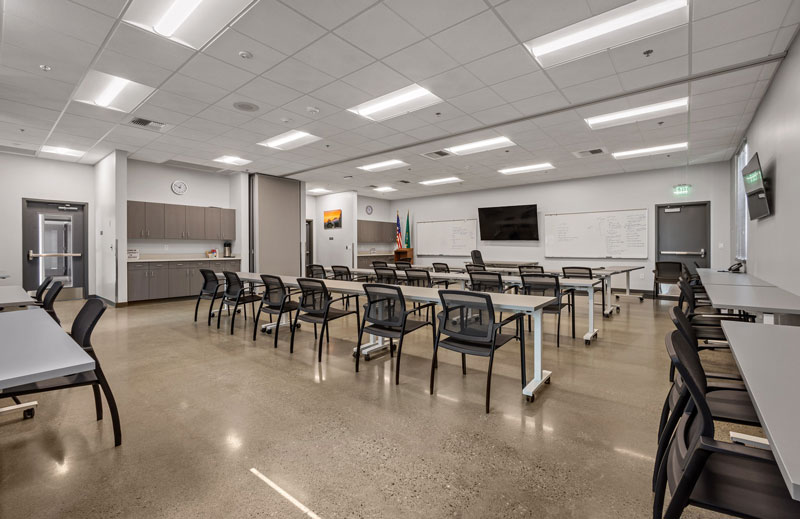
He says that the design aesthetic is very agricultural with a rural feeling. “Logging and agriculture are the economic basis of the area and that’s the aesthetic we were looking for,” Valentine says. “A gambrel roof barn next door became the inspiration for our design of a building with a masonry and all-metal exterior that’s maintenance free. The all-metal shell is galvanized steel with fluoropolymer finishes, and a galvanized steel roof.”
ALAN M. PETRILLO is a Tucson, Arizona-based journalist, the author of three novels and five nonfiction books, and a member of the Fire Apparatus & Emergency Equipment Editorial Advisory Board. He served 22 years with the Verdoy (NY) Fire Department, including in the position of chief.
