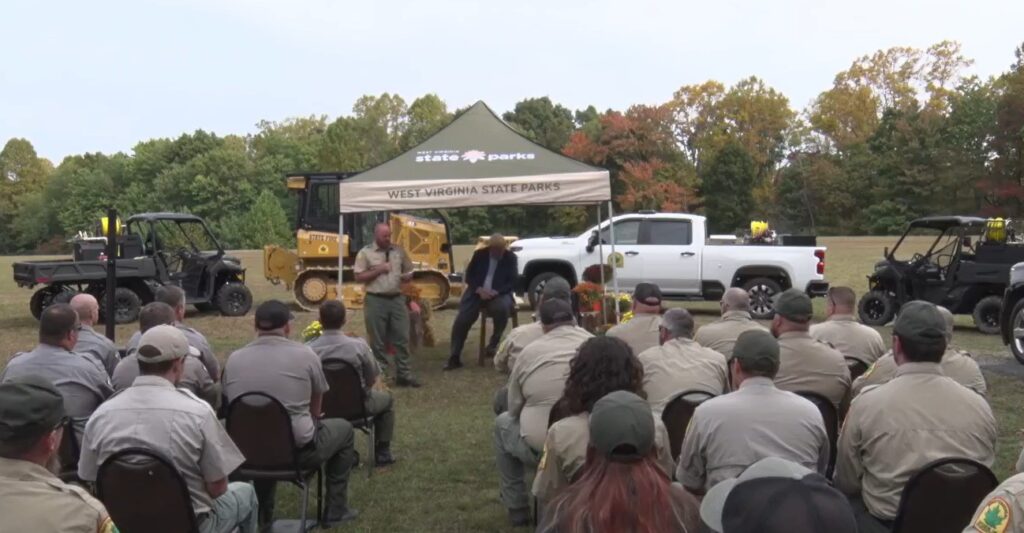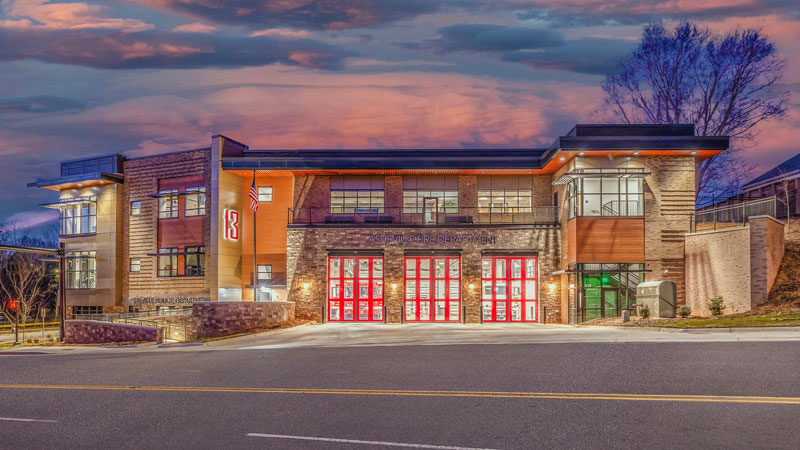
“The terrain was challenging because of the slope of the site, and we didn’t want to have to build a monster retaining wall, so we built the structure into the hillside, giving it five distinct levels.” — ADW Architects
The city of Asheville, North Carolina engaged ADW Architects to do a study of its public safety stations, their locations, and the needs of the areas being served. The end result of the study was a contract with ADW to design and build a new fire station that includes a police substation, as well as a city Emergency Operations Center (EOC).
“The study identified the area of the city where the fire department was underperforming as to service compared to our benchmarks,” says Chris Budzinski, Asheville Fire’s deputy chief. “This new station is an additional fire station for us where we added another engine company to the department. The police department also had a need to increase its presence on the Northwest side of the city where this station is located, so we were able to incorporate a police substation and also an EOC in the new location.”
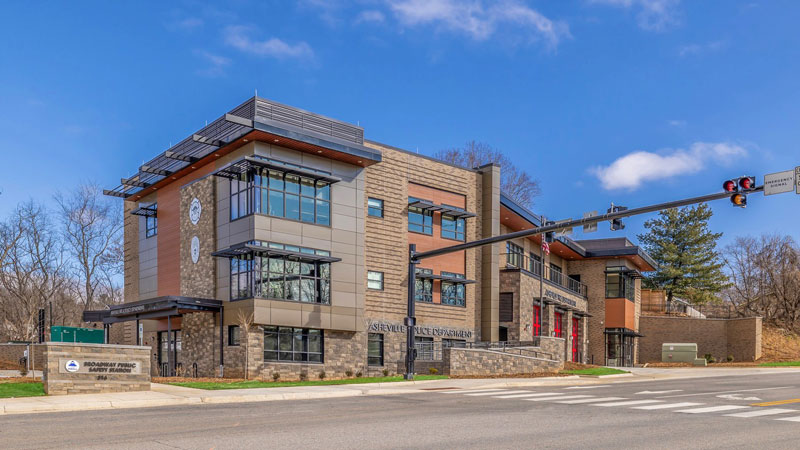
Keith Carlyon, managing principal and director of public safety at ADW Architects, points out the topography of the site was a challenge. “The terrain was challenging because of the slope of the site, and we didn’t want to have to build a monster retaining wall, so we built the structure into the hillside, giving it five distinct levels,” Carlyon notes. “The police department is on the lower level, then moving up the slope are the apparatus bays, which have a mezzanine level. The midlevel area is shared by the police and fire departments, while the top level is the EOC and fire department living quarters.”
The apparatus level consists of three drive-through, double-deep bays with bi-fold doors on the front and overhead doors on the rear. The bays are flanked on one side by decontamination spaces, which have entrances both from the apparatus bays and from the exterior of the station. There’s a weather resistant shower head on the exterior wall for firefighter gross decon, a shower inside for personal decon, lockers for spare clothing, and a decon room with three stainless steel sinks with a sprayer hose and sidebar for equipment cleaning, an extractor washer, and a gear dryer.
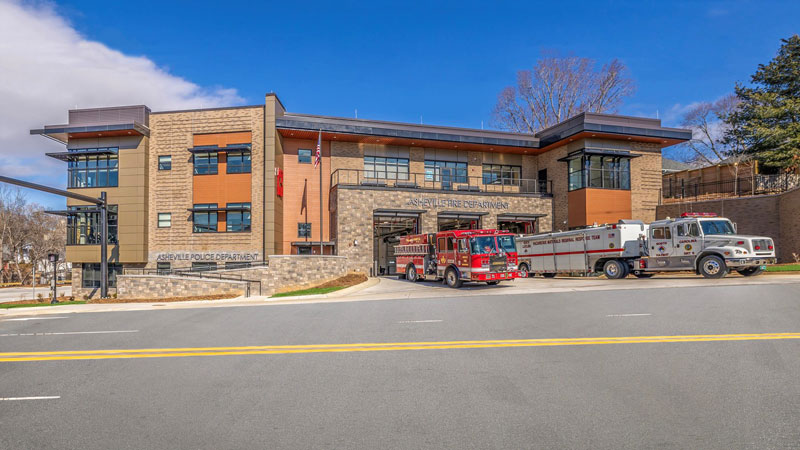
Adjacent to the decon room is a separate room for turnout gear stored in a Gear Grid system. Carlyon points out that the turnout gear storage room has its own dehumidifier, air conditioning, and ceiling fans. Nearby are a self-contained breathing apparatus (SCBA) fill station room, and a work room. Above the bays is a mezzanine used for storage, mechanical and electrical equipment, and a fire-rated enclosed room with an exterior vent that’s planned for future technology of a battery-powered backup electrical source for the station.
“We expect to get LEED Gold certification for this station,” Carlyon observes. “We have photovoltaic panels on the roof that provide a lot of electrical generation, a reverse meter back to the utility, and a lot of other sustainable features like plenty of daylighting, highly efficient water usage, and a high efficiency air conditioning system.”
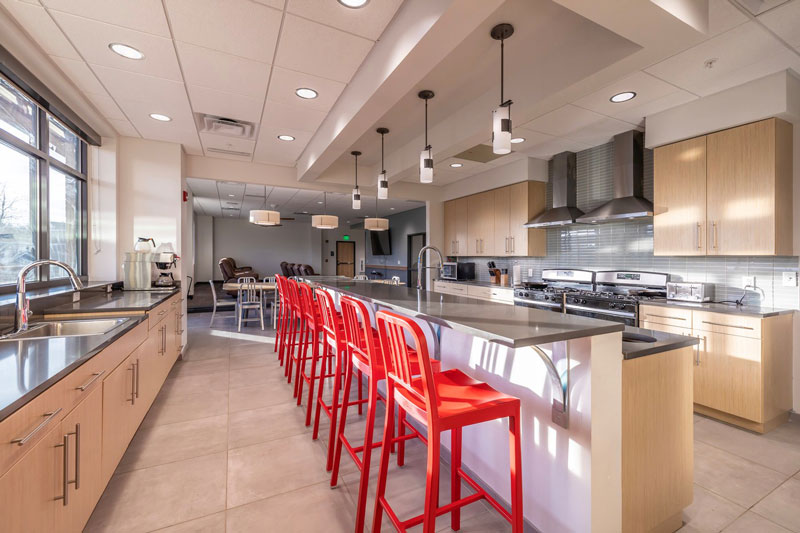
Budzinski says the three-story section of the station on one side of the apparatus bays houses the police substation on the bottom floor with a roll call room, offices, break room, lobby, community room, and mother’s room. “The second floor has fire offices for two company officers, a watch room over the apparatus bays, a fitness room shared with the police department with glass overlooking the exterior, and a police department locker room.
“The third floor holds the EOC, a purpose-built space for 48 people to operate,” Budzinski says. “There is an audiovisual system with 10 monitors with microphones and speakers embedded in the ceiling, a kitchen, and three breakout rooms. With the many windows in the station, there’s a lot of natural light in this room and in the entire building.”
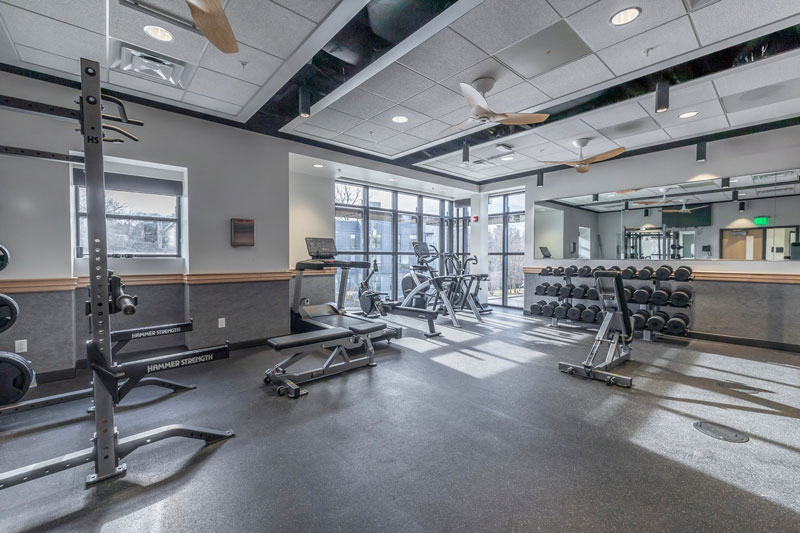
The top level above the apparatus bays holds the fire department living quarters consisting of a private dorm room for a future battalion chief, two sleeping halls with five three-quarter wall cubicle dorms in each, two locker rooms, four unisex bathroom/shower facilities, a laundry room, and an open concept kitchen/dining/dayroom with a balcony overlooking the front of the building.
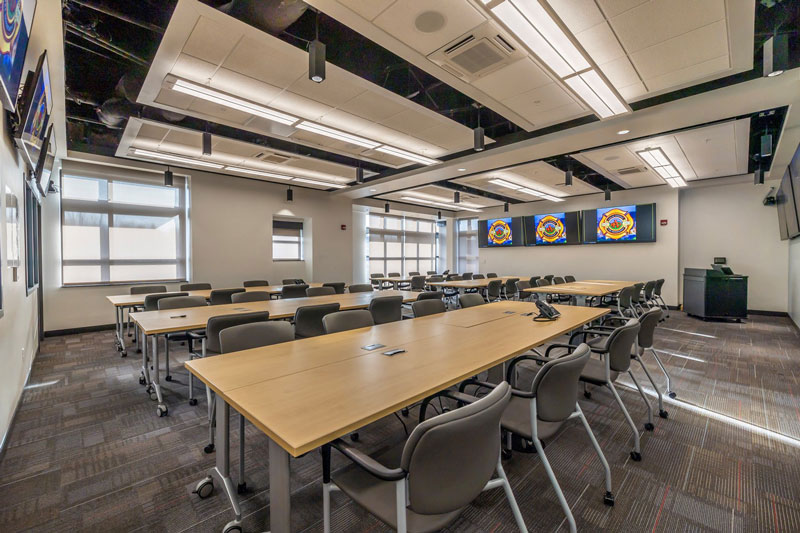
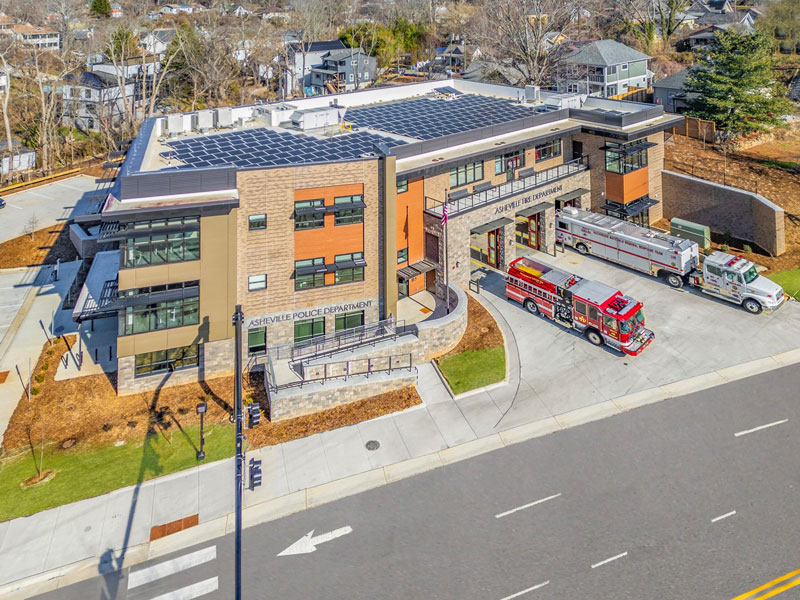
ALAN M. PETRILLO is a Tucson, Arizona-based journalist, the author of three novels and five nonfiction books, and a member of the Fire Apparatus & Emergency Equipment Editorial Advisory Board. He served 22 years with the Verdoy (NY) Fire Department, including in the position of chief.

