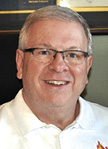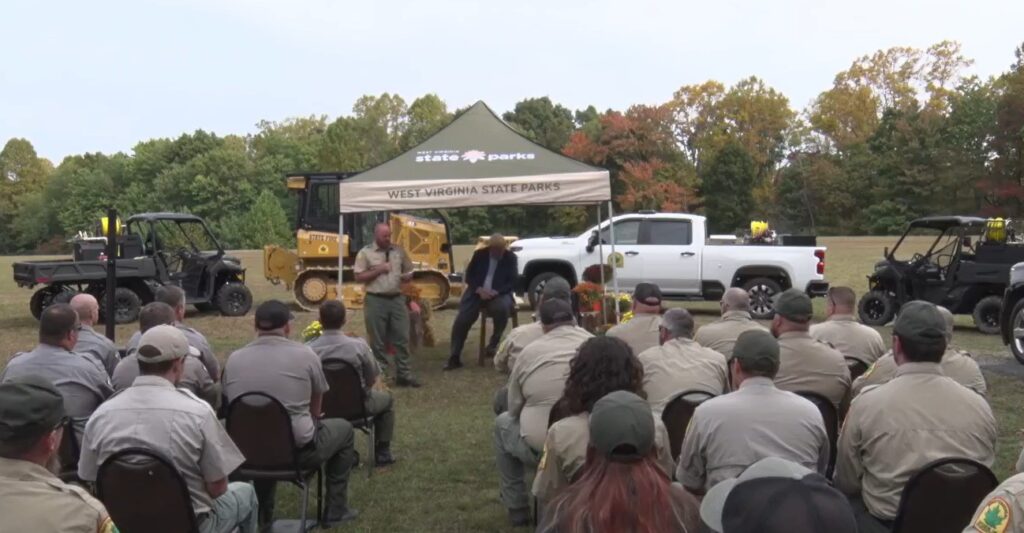Keeping It Safe | Robert Tutterow
Many departments have designed in-house personal protective equipment (PPE) cleaning either through additions, repurposing existing space, or in a new fire station.

As the knowledge about contaminants and their removal has grown considerably in recent years, there is much to know about designing, equipping, and using an in-house cleaning area. Many mistakes are being made, and it is important that we learn from those mistakes.
First, from a broad perspective, your station should be laid out with hot, warm, and cold zones (like a hazmat incident) with the hot zone being for contaminated areas, the warm zone for transition areas, and the cold zone for “clean” areas. The PPE cleaning area should have an entrance from the apparatus bay area or wherever contaminated PPE is brought to or into the station. (Some departments have built stand-alone PPE cleaning buildings outside the footprint of the existing station, or the PPE cleaning area has an external entrance.) In a best practice layout, the entry into the PPE cleaning area will be the “gross decon” area, then the turnout cleaning area, then the shower area, and then into the clean areas. PPE storage should be adjacent to the area.
ALSO
The Importance of PPE Care and Cleaning
PPE Care Is Really About Three Things: Cleaning, Storage, and Access
The “gross decon” area is for cleaning self-contained breathing apparatus (SCBA), footwear, and so on. It should include a deep double stainless-steel sink with a hands-free faucet and an abundance of shelf space. Specialized equipment for cleaning SCBA and other items (somewhat similar to dishwashers) is now on the market. It is expensive but highly effective and time saving. It requires the square footage of a typical turnout gear washer extractor.
Also, this area should contain an area like a walk-in shower for miscellaneous cleaning. In addition to PPE, this is a good area to clean firefighting equipment such as hand tools. And don’t forget to have plenty of heavy-duty shelving to store contaminated equipment.
The washer/extractors are housed in the turnout cleaning area. Give special attention to the space requirements for installing a washer/extractor. There must be ample clearance for connecting the utilities, servicing the machine, and discharging larger volumes of water than a household clothes washer. Don’t forget space to store the cleaning liquids. You must meet the mounting requirements (washer/extractors must be bolted to the floor). There are special considerations if the machines are not installed on the ground floor. If desired, this is the area for a soak tank.
This area is also used for drying equipment. Do not use tumble dryers because they damage gear. Keep in mind it takes longer to dry turnout gear than to wash it. Hence, consider having additional drying capacity. The PPE cleaning area must be well-vented, with the exhaust to the outside of the facility. In addition, this is a great area to do PPE inspection (immediately after cleaning and drying). A flat area (table or cabinet countertop) large enough to lay out a set of turnout gear will facilitate the inspection process.
For the shower area, consider having a designated area for clean clothing for firefighters to change into without having to walk to other areas of the station. Of course, be mindful of gender issues.
Surface finishes in the PPE cleaning area are particularly important for easier cleaning and decontamination. Epoxy floor and epoxy painted walls facilitate ease of cleaning and prevent attracting carcinogens. The overall design should have as few “nooks and crannies” as possible. Where walls meet floors, there should be a minimum ¾-inch cove to smooth out the hard right angles, which are more difficult to clean. Per Bob Mitchell of Mitchell Associates Architects, his firm has done research on antimicrobial finishes for such areas and has found that they are not effective and should not be used.
This column has just cracked the surface on considerations for designing and equipping a PPE cleaning area. It is imperative that fire departments learn as much as they can about this aspect of fire station design as well as the many other unique aspects of station design. Remember, very few architects are experienced and knowledgeable about fire stations. If you choose architects who are not up-to-speed on station design, insist that they subcontract with an architectural firm that has the expertise.
ROBERT TUTTEROW retired as safety coordinator for the Charlotte (NC) Fire Department and is a member of the Fire Apparatus & Emergency Equipment Editorial Advisory Board. His 40-year career includes 10 as a volunteer. He has been very active in the National Fire Protection Association through service on the Fire Service Section Executive Board and technical committees involved with safety, apparatus, and personal protective equipment. He is a founding member and president of the Fire Industry Education Resource Organization (F.I.E.R.O.).

