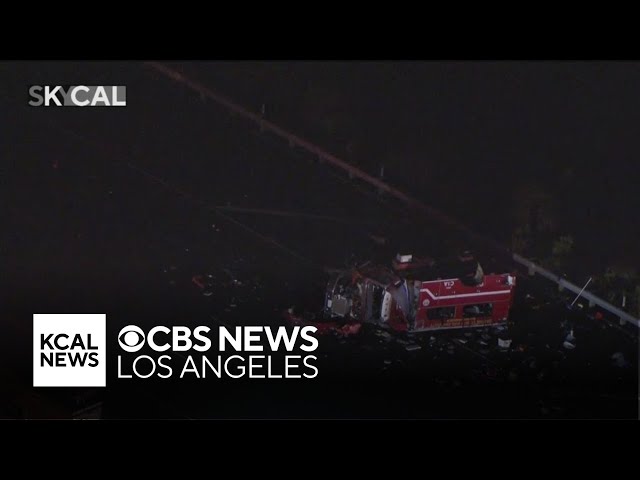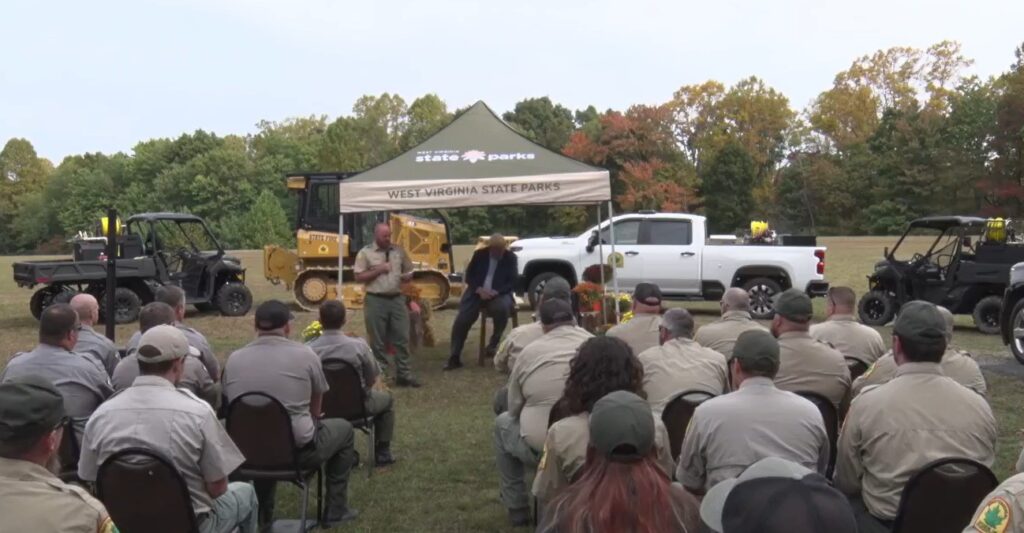By David Hartman
There is only one very essential truth when setting out to build the perfect fire station to meet a community’s needs: Deciding what goes into a fire station is only as successful as how departments determine what goes into a fire station. This applies to fire departments, large and small, equally.
Population growth and changes in what fire departments are now required to do have prompted many jurisdictions to start planning for new fire stations. My involvement in building the Fontaine Fire Station and Training Center in Charlottesville, Virginia, as well as being a speaker at the 2014 F.I.E.R.O Fire Station Design Symposium has led many people to ask me for advice on building fire stations. As the owner’s representative (OR) for this project, I logged more than 7,000 hours. The Fontaine Fire Station and Training Center opened in February 2014 and continues to garner national attention and awards. More importantly, it has positively transformed its community and the Charlottesville Fire Department (CFD) and serves as a learning opportunity nationally.
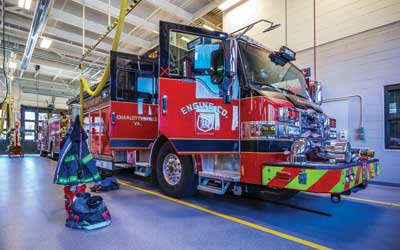 |
| 1 Charlottesville (VA) Fire Department (CFD) Engine Company 10 is ready for response in its new home. All utility support comes from overhead for all vehicles. (Photos by Joe Rice.) |
Background
The Fontaine Fire Station and Training Center opened in 2014. It was the first fire station built in Charlottesville, Virginia, in 53 years. Charlottesville is 10.3 square miles with a residential population of 44,349. The city is home to the University of Virginia, many startup national businesses, and the Miller Center on Public Policy. The department’s headquarters opened in 1959, and a second smaller fire station opened in 1961. In 1993, the CFD opened up a temporary fire station to respond to growth. This temporary station was a 700-gross-square-foot (gsf) mobile home supporting three firefighters and housing one engine company. The need for building a new station was evident as early as 2001. In addition to population growth, the CFD’s mission has evolved from a fire department built to primarily respond to fires into today’s public safety agency that I refer to as an “all-hazards first response and mitigation organization.”
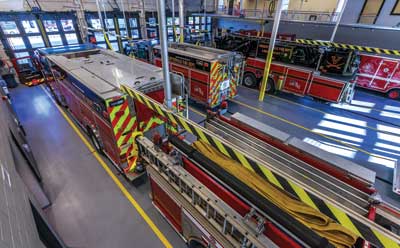 |
| 2 This overhead view shows the front side of the station. From left to right are Engine 10, Engine 1 visiting, Tower 10, and HazMat 1 with its trailer. |
In addition to responding to fires, many of today’s fire departments respond to vehicle accidents, hazmat incidents, and technical and specialized rescues; support large-scale special events; prepare for mass-causality incidents; accommodate expanded community fire education programs; lead arson investigations; perform fire and life safety code reviews; perform building inspections; accommodate Bureau of Alcohol, Tobacco, Firearms, and Explosives accelerant detection canine units; become basic life support (BLS) and advanced life support (ALS) nontransport first responders or BLS and ALS transport providers; provide for massive amounts of documentation for Insurance Services Office (ISO) and accreditation; make facilities handicap-accessible for everyone; respond to evolving technologies used to perform jobs; accommodate the new security challenges in the post 9/11 era; respond to natural disasters; accommodate the growing trend and necessity for sustainability; emphasize health and fitness programs; and ensure that what is done meets community and city approval. Because of the large scope of what fire departments are required to do, the need for training has increased correspondingly. Addressing all the aforementioned issues with dwindling resources makes building a perfect fire station a huge challenge.
How does a department get there? It picks the best team possible, works hard at developing key relationships, picks an architect and contractor with care, programs out for the next 25 years, and avoids some very common design and construction pitfalls. Fire departments of any size can build phenomenal fire stations.
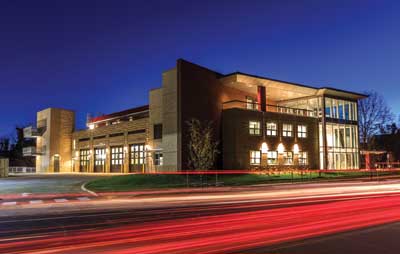 |
| 3 This nighttime view shows 9/11 steel from the World Trade Center North Tower hanging in the atrium on the far right. |
The Team
Typically, the project team consists of a project manager (PM), a construction manager (CM), the architectural team (A/E), the general contractor (GC), and the owner/user-in this case, the fire department.
The first member of the team, picked by the chief, is the OR, ideally from within the fire department or augmented by a consultant specializing in fire station design and construction. This person is just as important as the architect and the contractor. The OR will be the liason between the fire department and the entire project team. Be prepared for the OR to be on the project for two to six years, depending on scope and funding in the locality. This timeframe should cover programming, design, construction, and well into occupancy. This is a crucial first step.
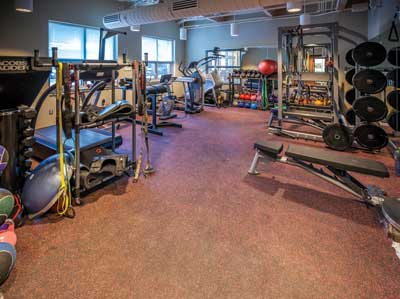 |
| 4 The station’s fitness center is adjacent to the apparatus bay with windows and glass on all sides. CFD firefighters designed and laid out the space. |
The OR is an advocate for the needs of the department and ideally understands programming needs well before the project officially starts. Consider someone that can commit the time, loves construction, is passionate about the fire department, is not easily browbeaten, knows every aspect of the department and its mission, and can be trusted by the chief with an incredible amount of responsibility. I worked at the CFD for 33 years, and Chief Charles Werner assigned me to this function in 2006. With his support, I researched what works and what doesn’t work by visiting more than 45 newly built fire stations across the country. I also attended as many fire station design and expo conferences as possible. Both activities yielded priceless information.
Typically once a project becomes official, the municipality assigns a PM to the team, usually one who works for the jurisdiction providing funding rather than the fire department. The PM reports to others in the organizational chart of a municipality who report to the chief financial officer, city manager, mayor, or county administrator. The PM is first and foremost responsible for maintaining agreed-on project scope, schedule, and budget.
Depending on a jurisdiction’s size, there may also be a CM assigned to the team once construction is set to start. The CM works with the PM and manages day-to-day construction-related issues, including evaluating problems, conflicts on site, contractor change orders, and so on. A CM is often invaluable in performing quality control functions during construction, often keeping the contractor in check or acting as a referee between A/E and GC. Occasionally, in smaller jurisdictions, the PM functions as both the PM and CM or defers construction oversight to the A/E, who already has construction administration as part of its basic services.
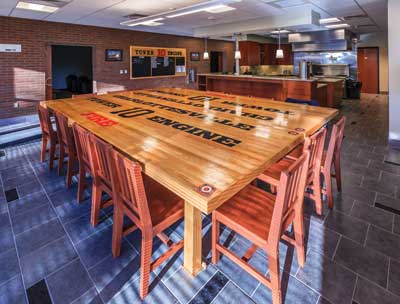 |
| 5 This is the dining room and kitchen area. CFD firefighters designed and built the tables and bulletin board. |
When the team is ready to start the architect selection process, it should strongly consider those who are attending and speaking at fire station design conferences. Check their portfolios and see what awards they have won. Look for a good fit-a relationship that brings strength to both parties so they can work well together. Selecting a firm that hasn’t designed recent fire stations or is not familiar with critical furniture, fixtures, and equipment (FF&E) is a risky proposition. A/E firms familiar with the very unique requirements of a fire station, which serves as a residence, unique place of work, and often a community center, will know best practice requirements and can often steer design to optimize options and space. Beware of big name architects without fire station experience trying to break into the fire station market. Invest the time to call references-even owners of fire stations they haven’t listed as references. You will learn a lot. Do the same for the consultants they propose, particularly their mechanical, electrical, and plumbing (MEP) engineers. This is very important.
Most jurisdictions must go out to bid on all projects, thus opening the job to GCs of any size. However, there are creative ways to insert requirements that limit bidding to only those with recent fire station experience. Try to get references for the GC, proposed PM, and superintendent. If there is any way the OR can have a voice in selecting key subcontractors, use the opportunity wisely.
Critical Relationships
The chief and his relationship with his city or county manager are paramount. In many communities, without these two understanding the shared need and value of a new fire station, there will be no project.
Next is the relationship between the chief and the OR. These two individuals are the true team from beginning to post occupancy. The chief will need to establish, and repeatedly reinforce, the OR’s authority-both to the fire department as well as to the funding jurisdiction.
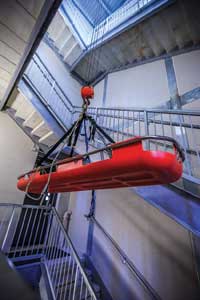 |
| 6 Firefighters use the four-story training tower for wet and dry hose exercises, smoke and ventilation scenarios, rappelling inside and outside, and Stokes basket training. |
It is important that the OR and the PM develop an honest, open, and collegial relationship. Often, this relationship can be somewhat tense, as both parties have different fiduciary and reporting responsibilities. Typically the PM’s charge is to build a project that meets budget, code, and schedule. There will always be conflicts between the fixed budget/schedule and evolving needs because of design or construction challenges. The better that relationship is, the better chance a department has to get what it needs despite the aforementioned challenges.
CMs can become valuable partners to the OR. These people know construction and have construction, engineering, or architecture backgrounds but may not have built a fire station before. That’s where the OR can guide them through some of the unique aspects of a fire station.
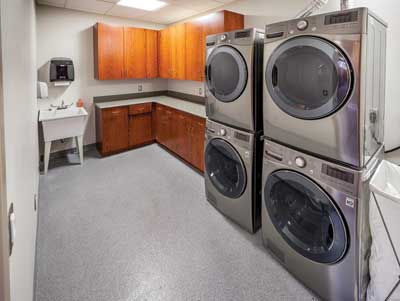 |
| 7 The dorm laundry room is for shift and live-in personnel. These units are for normal soiled clothing only. Other laundry units in the station are for contaminated clothing. |
It is important that the OR nurture and work at creating a very close, honest relationship with the entire project team. As issues come up, these relationships will ensure that the OR is part of the solution rather than the owner of the problem. It is critical for the OR to always be fully transparent with the PM and CM team and defer appropriately to their fiduciary authority.
Finally, the most important relationships to nurture are between the fire department’s OR and the community. The community is the reason a department is building the fire station. Although communities will be engaged throughout the process with public hearings, council meetings, capital improvement program, and budget process, that isn’t enough. Reach out to them directly. Engage them at neighborhood meetings, and have informational booths at community events. Be proactive. No tool is more powerful than information. Share updates on design and construction progress at key intervals in the project. Post design drawings in local cafés or other venues where people congregate. Have the OR reach out to the surrounding neighbors and be available to hear their concerns 24/7. This is critical. Often a concern, if addressed early, will not turn into a media sound bite. Conversely, the more a department engages neighbors and the community in the process, the smoother the process will be when there are unexpected construction-related disasters. And, there will be minor disasters-guaranteed.
The Programming and Design Process
The OR should, at the very least, attend aforementioned conferences to understand new technology and trends in the industry and to meet architects and contractors who specialize in fire station design and construction. The OR should study everything from vehicle exhaust removal to types of floor surfaces, alerting systems, lighting, and storage systems. Additionally, these conferences are excellent sources of information on FF&E, which are often ignored by the PM, A/E, and GC as things the “owner provides.” If a fire station design doesn’t incorporate FF&E, the department will end up with a brand new station not compatible with all needed FF&E, rendering the brand new facility essentially useless and requiring renovations before it opens
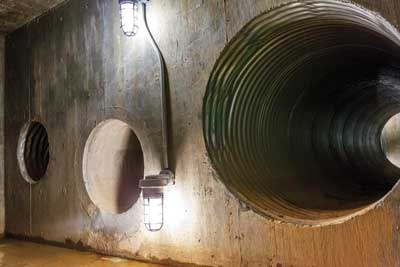 |
| 8 Shown is one of two underground confined space training vaults with three connecting tubes of different sizes. |
The OR should be doing a full assessment and documentation of existing physical conditions, what the fire department’s mission is, and all the components of that mission. This should become the list of existing needs and future needs, which then need to be projected out 25 years. While laying everything out, remember this is not just a fire station for the community-it is an “all-hazards response and mitigation facility.” Depending on the OR’s level of expertise, he should prepare several layouts that address site, gsf, and project cost options, including hard and soft costs as well as FF&E.
Conduct a facilities needs assessment and link it to the department’s current or desired objectives as they relate to both the ISO and accreditation. Pictures are powerful tools to share with others to explain how existing conditions are insufficient. Engage fire department staff and firefighters. Before beginning the programming phase, create an employee survey and ask firefighters what’s important to them in a new station. What sleeping arrangement would they want? What sort of adjacencies work best? How should the station control or contain noise and activities in adjacent spaces? Have the OR get feedback from self-contained breathing apparatus technicians, quartermasters, peer fitness coordinators, the training officer, and the department emergency medical service administrator to find out their spatial needs. The most important room in a fire station is often the kitchen. Make sure plenty of firefighters provide input for this area.
Have the OR visit other fire stations to take time to talk with both the firefighters and the staff-not all at the same time. If the OR can spend the night, that is ideal. He will get to see firsthand how everything works, and firefighters are often eager to explain issues. Given that firefighters are problem solvers by nature, the OR will be exposed to not only problems but often very ingenious solutions and ideas.
As the department moves into the design process with the PM and A/E, make sure the OR constantly understands the evolution of the design and shares it with the chief and department at regular intervals. The OR and A/E need to engage fire department personnel. They should, with the chief, select volunteers and bring together a manageable group of personnel to select paint colors, tile style, carpet pattern, cabinet and furniture finishes, countertop style, and so on. Maximize every square foot in the building by creating multipurpose spaces at every opportunity. An example of making a room multipurpose is adding a ceiling hatch to the floor above so personnel can teach and practice the Columbus drill and the use of confined space tripods, for example. Design meeting rooms to double as training spaces. Make as many rooms as possible usable as classrooms.
Construction Process
Once construction commences, the GC’s superintendent owns the site and is in charge of all aspects of building the station. These folks can be amazing, and the relationships the OR builds with them can provide an all-access pass for the construction’s duration. As long as rules and protocols are abided by when on site, the OR will observe activities in real time and can then be of great value to the rest of the project team if needed.
Quality control is critical during construction. The OR’s relationship and consistent presence on site will greatly help with quality control, in addition to oversight by a CM and the A/E. Remember that these entities are looking at quality control from different perspectives and thus are not redundant. Based on the relationship established with the construction superintendent, the OR can also bring the companies over on the weekends to tour the site. This works for the firefighters and the superintendent. It keeps the firefighters engaged; allows the superintendent to share knowledge; and, most importantly, personalizes the project to them. Additionally, firefighters can provide the project with new perspectives, which can yield amazing value. The ideas by one of our firefighters greatly improved our ability to conduct all-day confined space training. We would not have been able to enhance this training if we had not had the feedback.
The most important ingredients to building the perfect fire station are picking the right team, starting with the OR; research-no matter how much the department thinks it knows exactly what it wants, attending fire station design conferences and visiting other recently completed fire stations will always yield a wealth of new and exciting things to enhance your fire station; making sure the department plans for the future, as this may be its only opportunity to build a fire station for many years to come; and enabling the owner’s representative to be intimately involved in programing, design, construction, and post occupancy of the fire station.
DAVID HARTMAN is a battalion chief (ret.) with the Charlottesville (VA) Fire Department (CFD). The CFD rehired him to oversee and be the owner’s representative for the design and construction of the CFD’s Fontaine Fire Station. In 2014, Hartman and his wife Mashal formed Hartman Fire Station Consultants (HFSC) to help fire departments build their projects.
F.I.E.R.O. Fire Station Design Award Winner
Station: Charlottesville (VA) Fire Department Station 10
Architects: LeMay Erickson Willcox, Reston, Virginia
The new Station 10 for Charlottesville, Virginia, stood out to the F.I.E.R.O. Design Awards Jury for a number of reasons. The design has a clearly defined public entry. The design took advantage of a marginal site by adding parking and confined space training areas below the station rather than filling the site to grade level. The layout has carefully delineated and separated the functional areas of the station. Most of the apparatus floor support areas are away from the crew areas. The crew areas are carefully zoned into public, semipublic, semiprivate, and private areas. The public has access to a large classroom on the third level without having access or exposure to the dorm area. One stairwell has been carefully devised to double as a training tower.
Common Pitfalls to Avoid
- The department and its OR need to go into the project with the understanding that this is probably their only opportunity to build the fire station for the future. Building just to address current needs will render the newly built fire station obsolete upon opening.
- Transparency is key, especially between the OR and the chief. Early on, the OR parameters for decision making must be clear to both parties.
- Frequent communication is critical-critical so the chief is never blindsided and critical so the OR discovers problems in real time from the full project team (PM, CM, A/E, and GC) rather than a week or two after they happen. The further removed an OR is from a problem during design or construction-like conflicts between program and MEP requirements during design or unexpected conditions during construction-the more likely the department will own the results of that problem. That usually means something in the fire station program has been compromised, unbeknownst to the OR. The chief will need to frequently reinforce the issue of including the OR in the project teams’ communications loop in real time.
- Do not skimp on research. Encourage your OR to gather as much information on what others are doing. It will pay off tenfold.
- Be open to all ideas brought from firefighters and process them into the project if they bring functional value.
